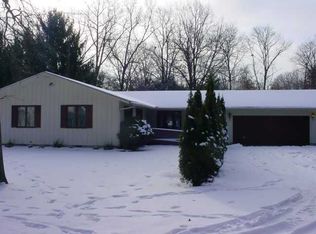Sold for $387,500 on 08/11/25
$387,500
2525 N King Rd, Toledo, OH 43617
4beds
2,182sqft
Single Family Residence
Built in 1989
2.4 Acres Lot
$395,000 Zestimate®
$178/sqft
$2,370 Estimated rent
Home value
$395,000
$352,000 - $442,000
$2,370/mo
Zestimate® history
Loading...
Owner options
Explore your selling options
What's special
Don't Miss this Authentic log cabin home on 2.4 wooded acres in Sylvania Twnshp, built w/full-size round cedar logs. Enjoy views of wildlife & over 100 Gnt. Oak Trees from your wraparound porch & rear deck. Home features vaulted ceilings, open-concept living, & updated kitchen. Main-floor primary suite, loft office, XL laundry, & 764 SF garage w/xtra storage upstairs. Many updates in past 10 yrs. include kitchen, appliances, paint, carpet, woodburner, Garage Door & Hardware, furnace (2019), A/C rebuild (2023), Roof 2005, 120' Well System Refreshed, & more. City H2O available across the street
Zillow last checked: 8 hours ago
Listing updated: October 14, 2025 at 12:48am
Listed by:
Brenda Kilburn 419-356-0276,
The Danberry Co
Bought with:
Sara Erskine, 2012003131
The Danberry Co.
Source: NORIS,MLS#: 6128223
Facts & features
Interior
Bedrooms & bathrooms
- Bedrooms: 4
- Bathrooms: 2
- Full bathrooms: 2
Primary bedroom
- Features: Ceiling Fan(s)
- Level: Main
- Dimensions: 16 x 12
Bedroom 2
- Level: Main
- Dimensions: 15 x 12
Bedroom 3
- Level: Main
- Dimensions: 13 x 12
Bedroom 4
- Level: Upper
- Dimensions: 14 x 11
Den
- Level: Main
- Dimensions: 7 x 5
Great room
- Features: Ceiling Fan(s), Vaulted Ceiling(s)
- Level: Main
- Dimensions: 24 x 21
Kitchen
- Level: Main
- Dimensions: 22 x 13
Loft
- Level: Upper
- Dimensions: 13 x 9
Heating
- Forced Air, Natural Gas
Cooling
- Central Air
Appliances
- Included: Dishwasher, Microwave, Water Heater, Dryer, Electric Range Connection, Refrigerator, Washer
- Laundry: Electric Dryer Hookup, Main Level
Features
- Ceiling Fan(s), Primary Bathroom, Vaulted Ceiling(s)
- Flooring: Carpet, Tile, Vinyl
- Doors: Door Screen(s), Storm Door(s)
- Windows: Storm Window(s)
- Has fireplace: Yes
- Fireplace features: Living Room
Interior area
- Total structure area: 2,182
- Total interior livable area: 2,182 sqft
Property
Parking
- Total spaces: 2.5
- Parking features: Concrete, Gravel, Detached Garage, Driveway
- Garage spaces: 2.5
- Has uncovered spaces: Yes
Features
- Levels: One and One Half
- Patio & porch: Deck
Lot
- Size: 2.40 Acres
- Dimensions: 165X630
- Features: Wooded
Details
- Parcel number: 7855104
- Zoning: RES
Construction
Type & style
- Home type: SingleFamily
- Architectural style: Log
- Property subtype: Single Family Residence
Materials
- Wood Siding
- Foundation: Crawl Space
- Roof: Shingle
Condition
- Year built: 1989
Details
- Warranty included: Yes
Utilities & green energy
- Electric: Circuit Breakers, Fuses
- Sewer: Septic Tank
- Water: Well
- Utilities for property: Cable Connected
Community & neighborhood
Location
- Region: Toledo
Other
Other facts
- Listing terms: Cash,FHA,VA Loan
- Road surface type: Paved
Price history
| Date | Event | Price |
|---|---|---|
| 8/11/2025 | Sold | $387,500-3.1%$178/sqft |
Source: NORIS #6128223 | ||
| 8/7/2025 | Pending sale | $399,900$183/sqft |
Source: NORIS #6128223 | ||
| 7/8/2025 | Contingent | $399,900$183/sqft |
Source: NORIS #6128223 | ||
| 6/3/2025 | Price change | $399,900-4.8%$183/sqft |
Source: NORIS #6128223 | ||
| 5/2/2025 | Price change | $419,900-4.5%$192/sqft |
Source: NORIS #6128223 | ||
Public tax history
| Year | Property taxes | Tax assessment |
|---|---|---|
| 2024 | $7,421 +13.8% | $115,255 +32.8% |
| 2023 | $6,521 0% | $86,800 |
| 2022 | $6,524 -2.4% | $86,800 |
Find assessor info on the county website
Neighborhood: 43617
Nearby schools
GreatSchools rating
- 6/10Central Elementary SchoolGrades: K-5Distance: 2.8 mi
- 7/10Sylvania Timberstone Junior High SchoolGrades: 6-8Distance: 2.5 mi
- 8/10Sylvania Southview High SchoolGrades: 9-12Distance: 1.6 mi
Schools provided by the listing agent
- Elementary: Central Trail
- High: Southview
Source: NORIS. This data may not be complete. We recommend contacting the local school district to confirm school assignments for this home.

Get pre-qualified for a loan
At Zillow Home Loans, we can pre-qualify you in as little as 5 minutes with no impact to your credit score.An equal housing lender. NMLS #10287.
Sell for more on Zillow
Get a free Zillow Showcase℠ listing and you could sell for .
$395,000
2% more+ $7,900
With Zillow Showcase(estimated)
$402,900