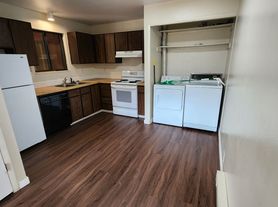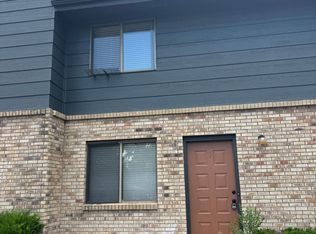4-Bedroom Home Near CSU Newly Updated, Furnished, and All Utilities Included!
Available for a 6-month lease starting October 1st, this comfortable and conveniently located home at 2525 Montmorency Street offers everything you need for a worry-free living experience just minutes from CSU.
Property features include:
4 bedrooms, including one large room that can accommodate 2 people
3 full bathrooms, including 2 recently renovated
Spacious living areas for relaxing or entertaining including brand new carpet
A private, low-maintenance backyard perfect for enjoying quiet outdoor time
2-car garage for secure parking and additional storage
Central heating and air conditioning for year-round comfort
Partially furnished with beds, dressers, couches, and TVs just bring your essentials!
All utilities are included, including trash, internet, and electricity no surprise bills!
No pets allowed.
Don't miss this great opportunity for a fully equipped, short-term rental near campus in a quiet, convenient neighborhood.
6 Month Lease
Utilities, Internet, and Trash are included in Rent
No Smoking, E-Cigarettes
House for rent
Accepts Zillow applications
$3,200/mo
2525 Montmorency St, Fort Collins, CO 80526
4beds
2,022sqft
Price may not include required fees and charges.
Single family residence
Available now
No pets
-- A/C
In unit laundry
Attached garage parking
Forced air
What's special
Private low-maintenance backyardBrand new carpet
- 16 days |
- -- |
- -- |
Travel times
Facts & features
Interior
Bedrooms & bathrooms
- Bedrooms: 4
- Bathrooms: 3
- Full bathrooms: 3
Heating
- Forced Air
Appliances
- Included: Dishwasher, Dryer, Freezer, Microwave, Oven, Refrigerator, Washer
- Laundry: In Unit
Features
- Flooring: Carpet, Hardwood
- Furnished: Yes
Interior area
- Total interior livable area: 2,022 sqft
Property
Parking
- Parking features: Attached
- Has attached garage: Yes
- Details: Contact manager
Features
- Exterior features: Electricity included in rent, Garbage included in rent, Heating system: Forced Air, Internet included in rent, Utilities included in rent
Details
- Parcel number: 9721329046
Construction
Type & style
- Home type: SingleFamily
- Property subtype: Single Family Residence
Utilities & green energy
- Utilities for property: Electricity, Garbage, Internet
Community & HOA
Location
- Region: Fort Collins
Financial & listing details
- Lease term: 6 Month
Price history
| Date | Event | Price |
|---|---|---|
| 9/30/2025 | Listed for rent | $3,200$2/sqft |
Source: Zillow Rentals | ||
| 8/22/2025 | Listing removed | $3,200$2/sqft |
Source: Zillow Rentals | ||
| 8/8/2025 | Price change | $3,200-3%$2/sqft |
Source: Zillow Rentals | ||
| 8/1/2025 | Price change | $3,300-5.7%$2/sqft |
Source: Zillow Rentals | ||
| 7/12/2025 | Listed for rent | $3,500$2/sqft |
Source: Zillow Rentals | ||

