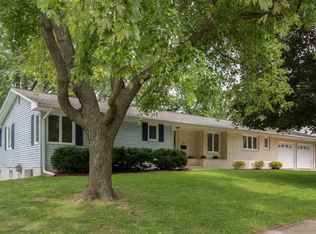This charming upgraded and well maintained raised ranch home is situated in the perfect location for families, business and medical professionals! It is even on the bus line for those that work in the "hard to park" parts of town. Enjoy City High's marching band on the deck with friends in the large private & fenced backyard. Take in breathtaking scenic tree views all year round through the large picture window in the living room.
This property is off market, which means it's not currently listed for sale or rent on Zillow. This may be different from what's available on other websites or public sources.

