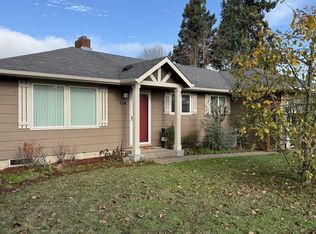Rare find with this lovely Hayden Bridge home! You are welcomed by the beautiful new knotty pine front door, gorgeous refinished hardwood floors in the entry, living, dining and bedrooms. Gas fireplace, remodeled bathroom, new windows, newer roof. Big back yard with fire pit and garden beds. Additional 210 sqft of finished space with a separate entrance through the court yard, ideal for a home business, airbnb, studio or hangout spot away from the main house along with its own fenced back yard.
This property is off market, which means it's not currently listed for sale or rent on Zillow. This may be different from what's available on other websites or public sources.

