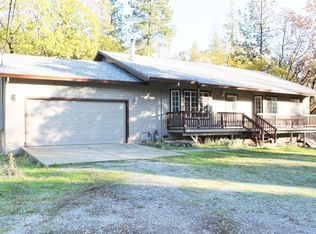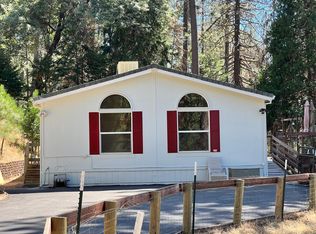Closed
$460,000
2525 Indian Wells Rd, Placerville, CA 95667
3beds
1,867sqft
Single Family Residence
Built in 1974
2.44 Acres Lot
$454,800 Zestimate®
$246/sqft
$2,905 Estimated rent
Home value
$454,800
Estimated sales range
Not available
$2,905/mo
Zestimate® history
Loading...
Owner options
Explore your selling options
What's special
Income potential and HORSE property! Main house built with a rustic vibe thru out. Large dining room opens to the inviting living room with open beam ceiling and pellet stove. Good sized kitchen with lots of counter space makes everyday cooking or entertaining a breeze. There is a full bath, 2 of the bedrooms plus a flex room with a pellet stove also on this level. Down the stairs you'll find the primary bedroom with full bath and a huge walk in closet. The laundry room is good sized with lots of counter and storage. There's even an area that would make a great wine storage area here. Did I mention this is located within minutes of award winning El Dorado County wineries? The garage APARTMENT that has rented for $800 a month features 1 bed, full bath with tiled shower, nice sized kitchen, huge private covered deck and its own laundry room with storage. The oversized garage has room to store all your tack and the BARN is set up with water, hay storage and is fenced. Really a charming property to call home!
Zillow last checked: 8 hours ago
Listing updated: February 04, 2025 at 02:18pm
Listed by:
Janet Tempel DRE #01442253 530-919-9276,
RE/MAX Gold
Bought with:
Tiffany Tate, DRE #02009988
Newpoint Realty
Source: MetroList Services of CA,MLS#: 224058505Originating MLS: MetroList Services, Inc.
Facts & features
Interior
Bedrooms & bathrooms
- Bedrooms: 3
- Bathrooms: 3
- Full bathrooms: 3
Primary bedroom
- Features: Walk-In Closet
Primary bathroom
- Features: Shower Stall(s), Dual Flush Toilet, Tile
Dining room
- Features: Formal Room
Kitchen
- Features: Breakfast Area, Pantry Closet, Granite Counters, Tile Counters
Heating
- Pellet Stove, Central
Cooling
- Ceiling Fan(s), Central Air
Appliances
- Included: Built-In Electric Range, Dishwasher
- Laundry: Laundry Room, Cabinets, Hookups Only, Inside Room
Features
- Flooring: Carpet, Tile, Wood
- Has fireplace: No
Interior area
- Total interior livable area: 1,867 sqft
Property
Parking
- Total spaces: 3
- Parking features: Detached, Garage Door Opener
- Garage spaces: 2
- Carport spaces: 1
Features
- Stories: 2
- Exterior features: Balcony
- Fencing: Chain Link,Wire,Fenced
Lot
- Size: 2.44 Acres
- Features: Private, Dead End
Details
- Additional structures: Barn(s), Storage, Guest House, Outbuilding
- Parcel number: 079190040000
- Zoning description: RE10
- Special conditions: Standard
- Other equipment: Satellite Dish
Construction
Type & style
- Home type: SingleFamily
- Architectural style: Rustic
- Property subtype: Single Family Residence
Materials
- Wood
- Foundation: Raised
- Roof: Composition
Condition
- Year built: 1974
Utilities & green energy
- Sewer: Septic System
- Water: Well
- Utilities for property: Electric, Internet Available
Community & neighborhood
Location
- Region: Placerville
Other
Other facts
- Price range: $460K - $460K
- Road surface type: Gravel
Price history
| Date | Event | Price |
|---|---|---|
| 2/4/2025 | Sold | $460,000-6.1%$246/sqft |
Source: MetroList Services of CA #224058505 Report a problem | ||
| 1/14/2025 | Pending sale | $490,000$262/sqft |
Source: MetroList Services of CA #224058505 Report a problem | ||
| 12/20/2024 | Price change | $490,000-1%$262/sqft |
Source: MetroList Services of CA #224058505 Report a problem | ||
| 8/13/2024 | Price change | $495,000-0.7%$265/sqft |
Source: MetroList Services of CA #224058505 Report a problem | ||
| 5/31/2024 | Listed for sale | $498,500+42.4%$267/sqft |
Source: MetroList Services of CA #224058505 Report a problem | ||
Public tax history
| Year | Property taxes | Tax assessment |
|---|---|---|
| 2025 | $4,359 +2.1% | $410,769 +2% |
| 2024 | $4,269 +2.6% | $402,716 +2% |
| 2023 | $4,161 +1% | $394,821 +2% |
Find assessor info on the county website
Neighborhood: 95667
Nearby schools
GreatSchools rating
- 4/10Gold Oak Elementary SchoolGrades: K-5Distance: 4.2 mi
- 3/10Pleasant Valley Middle SchoolGrades: 6-8Distance: 2.3 mi
- 7/10El Dorado High SchoolGrades: 9-12Distance: 9.9 mi
Get a cash offer in 3 minutes
Find out how much your home could sell for in as little as 3 minutes with a no-obligation cash offer.
Estimated market value
$454,800

