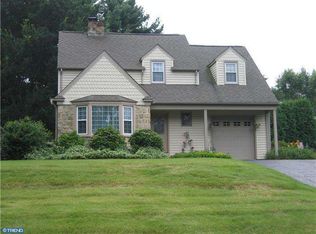Exterior: Belgian Block-lined driveway & stroll along the front walkway, bordered with a stacked PA Bluestone wall & custom outdoor landscaping & lighting, columned/covered entry. Interior: Over 3,500 square feet of living space. Main level: Custom Wainscoting Trim & Crown Molding everywhere, hardwood floor throughout. The first floor of this Classic Center Hall Colonial has a Formal Living Room that will be your cozy, quiet, sun-drenched oasis. Across the hardwood-floored hallway, the formal dining room is elegant & grand with custom paint treatments, & lighted built-in corner cabinet. Large gourmet custom kitchen, where the layout, flow & materials were carefully thought-out. Includes tumbled ceramic tile back splash & over-sized island w/ custom-built seating-height granite counter top & beautiful recessed and pendant lighting. All high-end appliances are included, & the custom cabinetry is everywhere. Grab a bottle of your favorite wine from the built in wine fridge?or, enjoy your morning coffee sitting in the large window seat with a view of the landscaped back yard with custom fountain. The kitchen opens-into the family room w/ gas fireplace, hardwood floors, crown molding, and view of the backyard. Yard has been professionally-landscaped w/ beautiful specimen plantings, terracing & seating walls. The patio is a huge 55'x22' EP Henry Coventry Stone patio w/ a built-in professional outdoor grill. The backyard also features an over-sized shed, custom-designed to match the house, as well as a white picket fence w/ arbor gate to the driveway. The second floor boasts a truly grand Master Bedroom Suite, complete with lots of closet space, a dressing area, two offices, a generous-size laundry room with built-ins and laundry sink. The sun-lit master bath has upgraded ceramic tile & fixtures throughout, a frameless glass shower & a jetted spa tub. Second floor includes 3 additional bedrooms (two have beautiful custom closets). The hall bathroom is decorated with custom ceramic tile. The Finished Basement was designed with entertainment in mind. Serve your guests at the custom-designed wet bar with built-in cabinetry. There is ample space for table games, an exercise area and seating in this large 30'x29' area. Also includes over-sized storage room with shelving.
This property is off market, which means it's not currently listed for sale or rent on Zillow. This may be different from what's available on other websites or public sources.
