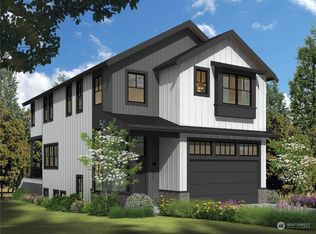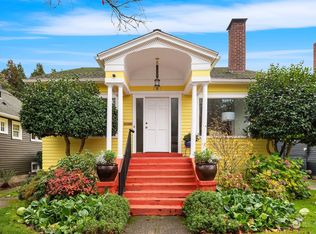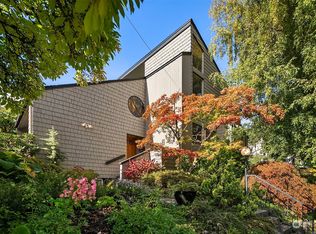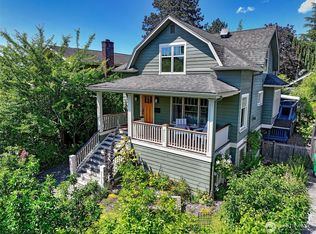Sold
Listed by:
Casey J. Holme,
Windermere Real Estate Co.,
Jill Cunningham,
Windermere Real Estate Co.
Bought with: Realogics Sotheby's Int'l Rlty
$1,860,000
2525 E McGraw Street, Seattle, WA 98112
4beds
2,954sqft
Single Family Residence
Built in 1925
5,998.21 Square Feet Lot
$1,819,600 Zestimate®
$630/sqft
$6,339 Estimated rent
Home value
$1,819,600
$1.67M - $1.98M
$6,339/mo
Zestimate® history
Loading...
Owner options
Explore your selling options
What's special
Remarkable four bedroom charmer plus special detached cottage just steps from Arboretum park. Attractive light filled living room with gas fireplace, bay windowed dining room, sweet updated kitchen with cozy eating space. Outstanding upstairs primary suite with sitting area and five piece bath. Dreamy detached cottage or home office with vaulted ceilings, radiant concrete floors, Murphy bed and three-quarter bath (Provides an extra 494 sq ft) Stunning backyard oasis with blue stone patio, beautiful landscaping and raised beds. Private driveway to separate oversized one car garage. Excellent location on a quiet street with easy access to UW, light rail, downtown and Eastside. Brand new roof!! Move right in!
Zillow last checked: 8 hours ago
Listing updated: May 28, 2024 at 06:36pm
Offers reviewed: Apr 23
Listed by:
Casey J. Holme,
Windermere Real Estate Co.,
Jill Cunningham,
Windermere Real Estate Co.
Bought with:
George L Beasley, 81449
Realogics Sotheby's Int'l Rlty
Source: NWMLS,MLS#: 2223128
Facts & features
Interior
Bedrooms & bathrooms
- Bedrooms: 4
- Bathrooms: 3
- Full bathrooms: 1
- 3/4 bathrooms: 1
- Main level bathrooms: 1
- Main level bedrooms: 2
Primary bedroom
- Level: Second
Bedroom
- Level: Main
Bedroom
- Level: Main
Bedroom
- Level: Second
Bathroom three quarter
- Level: Main
Bathroom full
- Level: Second
Dining room
- Level: Main
Entry hall
- Level: Main
Kitchen with eating space
- Level: Main
Living room
- Level: Main
Utility room
- Level: Lower
Heating
- Fireplace(s), Forced Air
Cooling
- None
Appliances
- Included: Dryer(s), Washer(s), Dishwasher(s), Garbage Disposal, Microwave(s), Refrigerator(s), Stove(s)/Range(s), Water Heater: gas, Water Heater Location: basement
Features
- Bath Off Primary, Dining Room
- Flooring: Ceramic Tile, Concrete, Hardwood, Carpet
- Doors: French Doors
- Windows: Double Pane/Storm Window, Skylight(s)
- Basement: Unfinished
- Number of fireplaces: 1
- Fireplace features: Gas, Main Level: 1, Fireplace
Interior area
- Total structure area: 2,460
- Total interior livable area: 2,954 sqft
Property
Parking
- Total spaces: 1
- Parking features: Driveway, Detached Garage, Off Street
- Garage spaces: 1
Features
- Entry location: Main
- Patio & porch: Ceramic Tile, Concrete, Hardwood, Wall to Wall Carpet, Bath Off Primary, Double Pane/Storm Window, Dining Room, French Doors, Security System, Skylight(s), Sprinkler System, Vaulted Ceiling(s), Walk-In Closet(s), Fireplace, Water Heater
Lot
- Size: 5,998 sqft
- Features: Curbs, Paved, Sidewalk, Cable TV, Fenced-Partially, Gas Available, High Speed Internet, Outbuildings, Patio, Sprinkler System
- Topography: Level
- Residential vegetation: Garden Space
Details
- Additional structures: ADU Baths: 1
- Parcel number: 6788201240
- Zoning description: city,Jurisdiction: City
- Special conditions: Standard
Construction
Type & style
- Home type: SingleFamily
- Architectural style: Cape Cod
- Property subtype: Single Family Residence
Materials
- Wood Siding
- Foundation: Poured Concrete
- Roof: Composition
Condition
- Very Good
- Year built: 1925
- Major remodel year: 1925
Utilities & green energy
- Electric: Company: Seattle
- Sewer: Sewer Connected, Company: Seattle
- Water: Public, Company: Seattle
Community & neighborhood
Security
- Security features: Security System
Location
- Region: Seattle
- Subdivision: Montlake
Other
Other facts
- Listing terms: Cash Out,Conventional
- Cumulative days on market: 367 days
Price history
| Date | Event | Price |
|---|---|---|
| 5/28/2024 | Sold | $1,860,000+6.3%$630/sqft |
Source: | ||
| 4/23/2024 | Pending sale | $1,750,000$592/sqft |
Source: | ||
| 4/17/2024 | Listed for sale | $1,750,000+13.6%$592/sqft |
Source: | ||
| 8/10/2018 | Sold | $1,540,000+14.1%$521/sqft |
Source: | ||
| 7/19/2018 | Pending sale | $1,350,000$457/sqft |
Source: Windermere Real Estate Co. #1317710 | ||
Public tax history
| Year | Property taxes | Tax assessment |
|---|---|---|
| 2024 | $13,647 +7.3% | $1,399,000 +5.7% |
| 2023 | $12,717 +0.1% | $1,324,000 -10.5% |
| 2022 | $12,704 +6.8% | $1,480,000 +16.2% |
Find assessor info on the county website
Neighborhood: Montlake
Nearby schools
GreatSchools rating
- 9/10Montlake Elementary SchoolGrades: K-5Distance: 0.3 mi
- 7/10Edmonds S. Meany Middle SchoolGrades: 6-8Distance: 1.3 mi
- 8/10Garfield High SchoolGrades: 9-12Distance: 2.4 mi
Schools provided by the listing agent
- Elementary: Montlake
- Middle: Meany Mid
- High: Garfield High
Source: NWMLS. This data may not be complete. We recommend contacting the local school district to confirm school assignments for this home.

Get pre-qualified for a loan
At Zillow Home Loans, we can pre-qualify you in as little as 5 minutes with no impact to your credit score.An equal housing lender. NMLS #10287.
Sell for more on Zillow
Get a free Zillow Showcase℠ listing and you could sell for .
$1,819,600
2% more+ $36,392
With Zillow Showcase(estimated)
$1,855,992


