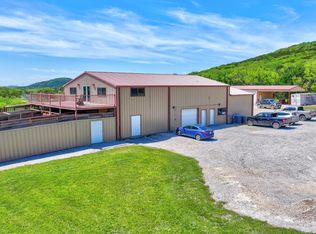The Perfect Trifecta Ranch – Equine, Cattle, & Trophy Hunting
This exceptional 397-acre ranch in Palo Pinto County offers the rare combination of top-tier equine facilities, a productive cattle operation, and world-class hunting opportunities—all in one remarkable property. Conveniently located within reach of the DFW Metroplex, yet far enough away to enjoy the peace and privacy of true ranch living, this is a once-in-a-lifetime opportunity.
At the heart of the property sits a 1,960 sq. ft. residence, recently fully remodeled with all-new appliances and modern finishes—move-in ready and designed for comfort.
The equine facilities are second to none, featuring:
• Two horse barns, with thirteen oversized 15’ x 11’ stalls, individual turnouts, tack rooms, wash racks, and stocks.
• An extra-large fenced riding arena suitable for multiple disciplines, plus a round pen.
• A rainwater collection system serving all structures with over 30,000 gallons of storage and full filtration—ensuring a reliable water supply year-round.
For cattle operations, the ranch is perimeter and cross-fenced with two separate working facilities, complemented by a perfect mix of open pasture and wooded terrain for rotational grazing and livestock management.
Hunters will appreciate the abundant wildlife, including trophy whitetail deer, turkey, dove, duck, and varmints. Included is a professional 100 yard shooting range, making this property a true sportsman’s paradise.
Water resources are plentiful, with six stock tanks, including one exceptionally large tank complete with a dock—each stocked for fishing and recreation.
Additional improvements include a workshop, equipment barn, and covered storage, ensuring the ranch is fully equipped for work and play.
Every detail of this ranch has been thoughtfully planned and executed—creating a property that truly must be experienced in person to be appreciated.
This is more than a ranch—it’s the ultimate lifestyle property.
For sale
$4,995,000
2525 Dodson Praire Rd, Gordon, TX 76453
3beds
1,960sqft
Est.:
Farm, Single Family Residence
Built in 1995
397 Acres Lot
$4,754,600 Zestimate®
$2,548/sqft
$-- HOA
What's special
Modern finishesAll-new appliances
- 95 days |
- 180 |
- 2 |
Zillow last checked: 8 hours ago
Listing updated: September 22, 2025 at 09:10am
Listed by:
Steve Ruffner 0559176 855-968-1200,
Capitol Ranch Real Estate 855-968-1200
Source: NTREIS,MLS#: 21066066
Tour with a local agent
Facts & features
Interior
Bedrooms & bathrooms
- Bedrooms: 3
- Bathrooms: 4
- Full bathrooms: 3
- 1/2 bathrooms: 1
Primary bedroom
- Level: First
- Dimensions: 17 x 18
Living room
- Level: First
- Dimensions: 20 x 21
Heating
- Other
Cooling
- Wall Unit(s)
Appliances
- Included: Built-In Gas Range, Dryer
- Laundry: Electric Dryer Hookup, In Hall, Stacked
Features
- Cedar Closet(s), High Speed Internet
- Has basement: No
- Number of fireplaces: 1
- Fireplace features: Den, Wood Burning
Interior area
- Total interior livable area: 1,960 sqft
Video & virtual tour
Property
Parking
- Total spaces: 2
- Parking features: Attached Carport, Additional Parking, Concrete, Electric Gate, Gravel, Workshop in Garage
- Carport spaces: 2
Features
- Levels: Two
- Stories: 2
- Patio & porch: Covered
- Exterior features: Fire Pit, Rain Barrel/Cistern(s)
- Pool features: None
- Fencing: Barbed Wire,Cross Fenced,Fenced,Gate,Perimeter,Pipe
Lot
- Size: 397 Acres
- Features: Acreage, Agricultural, Cleared, Hardwood Trees, Pasture, Pond on Lot, Ravine, Rock Outcropping, Many Trees, Few Trees, Wooded
- Residential vegetation: Cleared, Grassed, Heavily Wooded, Partially Wooded, Brush
Details
- Additional structures: Barn(s), Stable(s)
- Parcel number: 7922, 9394, 33633, 7919,
- Horses can be raised: Yes
- Horse amenities: Arena, Barn, Hay Storage, Round Pen, Stock Pen(s), Tack Room, Wash Rack
Construction
Type & style
- Home type: SingleFamily
- Architectural style: Farmhouse
- Property subtype: Farm, Single Family Residence
- Attached to another structure: Yes
Materials
- Foundation: Pillar/Post/Pier
- Roof: Metal
Condition
- Year built: 1995
Utilities & green energy
- Sewer: Septic Tank
- Utilities for property: Electricity Available, Electricity Connected, Propane, Septic Available
Community & HOA
Community
- Subdivision: None
HOA
- Has HOA: No
Location
- Region: Gordon
Financial & listing details
- Price per square foot: $2,548/sqft
- Date on market: 9/22/2025
- Cumulative days on market: 67 days
- Listing terms: Cash,Conventional
- Electric utility on property: Yes
Estimated market value
$4,754,600
$4.52M - $4.99M
$2,003/mo
Price history
Price history
| Date | Event | Price |
|---|---|---|
| 9/21/2025 | Listed for sale | $4,995,000-4.3%$2,548/sqft |
Source: REALSTACK #89872 Report a problem | ||
| 7/31/2025 | Listing removed | $5,220,337$2,663/sqft |
Source: NTREIS #20820934 Report a problem | ||
| 1/18/2025 | Listed for sale | $5,220,337$2,663/sqft |
Source: NTREIS #20820934 Report a problem | ||
Public tax history
Public tax history
Tax history is unavailable.BuyAbility℠ payment
Est. payment
$31,896/mo
Principal & interest
$24820
Property taxes
$5328
Home insurance
$1748
Climate risks
Neighborhood: 76453
Nearby schools
GreatSchools rating
- 7/10Gordon SchoolGrades: PK-12Distance: 12 mi
Schools provided by the listing agent
- Elementary: Gordon
- Middle: Gordon
- High: Gordon
- District: Gordon ISD
Source: NTREIS. This data may not be complete. We recommend contacting the local school district to confirm school assignments for this home.
- Loading
- Loading
