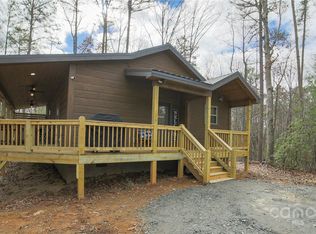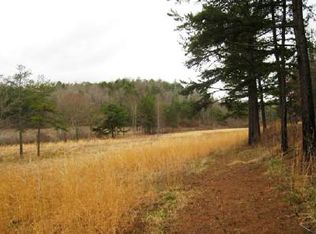21-ACRE RETREAT with FULLY FURNISHED HOME, WOODSHOP & MORE! Don't miss this stunning 3-bedroom, 3-bathroom home nestled on 21 UNRESTRICTED acres! This property is a rare find for those seeking space, privacy, and endless possibilities for relaxation, recreation, and craftsmanship. Inside, this home is fully furnished and move-in ready with a spacious floor plan, full finished basement and an attached 2-car garage. Plus, a brand-new roof is scheduled to be installed! Main Level Features: *2 large bedrooms *2 full bathrooms *Spacious kitchen with large pantry and sunny breakfast nook *Roomy deck overlooking the backyard *Warm, inviting hardwood flooring *Formal dining room for hosting family and friends *Large living room a wood-burning fireplace for cozy evenings *Laundry room for convenience Walk-Out Basement Features: *Expansive second living room with another wood-burning fireplace *Third bedroom and full bathroom *Sewing room with a huge closet/storage space *Workroom/office for projects or remote work Outdoor Amenities: *Large woodworking shop with built-in dust collection system & air purifier – most tools will stay! *Equipment shed with full RV hookups *Water garden with a fountain for a serene backyard escape *Firepit & picnic pavilion – perfect for outdoor gatherings *Shooting range for target practice Don't miss this opportunity to own a one-of-a-kind property! Schedule your private tour today!
This property is off market, which means it's not currently listed for sale or rent on Zillow. This may be different from what's available on other websites or public sources.

