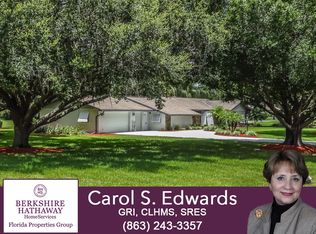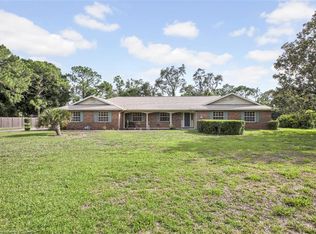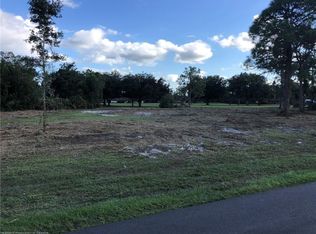Sold for $299,900 on 08/19/25
$299,900
2525 Country Club Rd, Sebring, FL 33872
4beds
2,617sqft
Single Family Residence
Built in 1986
1.16 Acres Lot
$295,500 Zestimate®
$115/sqft
$2,215 Estimated rent
Home value
$295,500
$248,000 - $355,000
$2,215/mo
Zestimate® history
Loading...
Owner options
Explore your selling options
What's special
Do not miss this opportunity to own a spacious and affordable 4-bedroom, 3-bath home in the highly desirable Golf Hammock community, one of Sebring’s most sought-after neighborhoods. Nestled on the 1st hole of the beautiful Golf Hammock golf course, this property offers serene views and a peaceful lifestyle surrounded by mature trees and wide fairways. Inside, the home features a flexible layout with an attached mother-in-law suite that includes its own entrance, full bath, and private living area—perfect for guests, extended family, or as a luxurious master en-suite retreat.
While the home is in need of some TLC, some major improvements have already been made including a brand new roof, fresh exterior paint, & new screen enclosure on the back patio. All that’s missing is your personal touch to bring it back to life! Golf enthusiasts will love having a well-maintained, 18-hole course right outside their door—without the high HOA fees found in many other golf communities. Nature lovers will appreciate being just a short walk from the stunning Highlands Hammock State Park, where you can explore miles of hiking and biking trails, spot native wildlife, or enjoy a family picnic under the oaks. Whether you're a first-time homebuyer, investor, or someone looking to customize your dream home in a quiet, golf course setting this home has endless potential at an affordable price. Schedule your private tour today and imagine the possibilities!
Zillow last checked: 8 hours ago
Listing updated: August 19, 2025 at 04:08am
Listed by:
Rachel Lovett,
Heartland Real Estate Co.
Bought with:
Rachel Lovett, 3260005
Heartland Real Estate Co.
Source: HFMLS,MLS#: 313836Originating MLS: Heartland Association Of Realtors
Facts & features
Interior
Bedrooms & bathrooms
- Bedrooms: 4
- Bathrooms: 3
- Full bathrooms: 3
Primary bedroom
- Level: Main
- Dimensions: 15 x 12
Bedroom 2
- Level: Main
- Dimensions: 10 x 15
Bedroom 3
- Level: Main
- Dimensions: 15 x 18
Bedroom 4
- Level: Main
- Dimensions: 22 x 16
Primary bathroom
- Level: Main
- Dimensions: 15 x 5
Bathroom 2
- Level: Main
- Dimensions: 5 x 12
Bathroom 3
- Level: Main
- Dimensions: 5 x 10
Dining room
- Level: Main
- Dimensions: 12 x 11
Family room
- Level: Main
- Dimensions: 13 x 19
Kitchen
- Level: Main
- Dimensions: 12 x 11
Laundry
- Level: Main
- Dimensions: 17 x 3
Living room
- Level: Main
- Dimensions: 23 x 12
Heating
- Central, Gas
Cooling
- Central Air, Electric
Appliances
- Included: Gas Range, Gas Water Heater, Refrigerator
Features
- Cable TV
- Flooring: Linoleum, Other, Terrazzo
Interior area
- Total structure area: 3,192
- Total interior livable area: 2,617 sqft
Property
Parking
- Parking features: Garage
- Garage spaces: 2
Features
- Levels: One
- Stories: 1
- Patio & porch: Rear Porch, Screened
- Pool features: None
- Frontage type: Golf Course
- Frontage length: 157
Lot
- Size: 1.16 Acres
Details
- Additional parcels included: ,,
- Parcel number: C34342802000000220
- Zoning description: R1
- Special conditions: None
Construction
Type & style
- Home type: SingleFamily
- Architectural style: One Story
- Property subtype: Single Family Residence
Materials
- Block, Concrete
- Roof: Shingle
Condition
- Resale
- Year built: 1986
Utilities & green energy
- Sewer: None, Septic Tank
- Water: Public
- Utilities for property: Cable Available, Sewer Not Available
Community & neighborhood
Community
- Community features: Clubhouse, Golf, Golf Course Community, Tennis Court(s)
Location
- Region: Sebring
HOA & financial
HOA
- Has HOA: Yes
- HOA fee: $375 annually
Other
Other facts
- Listing agreement: Exclusive Right To Sell
- Listing terms: Cash,Conventional,FHA,USDA Loan,VA Loan
- Road surface type: Paved
Price history
| Date | Event | Price |
|---|---|---|
| 8/19/2025 | Sold | $299,900+0.3%$115/sqft |
Source: Public Record Report a problem | ||
| 7/9/2025 | Pending sale | $299,000$114/sqft |
Source: HFMLS #313836 Report a problem | ||
| 6/18/2025 | Price change | $299,000-8%$114/sqft |
Source: HFMLS #313836 Report a problem | ||
| 4/23/2025 | Listed for sale | $325,000$124/sqft |
Source: HFMLS #313836 Report a problem | ||
| 8/8/2018 | Listing removed | $1,200 |
Source: Just Rentals, Llc #199518 Report a problem | ||
Public tax history
| Year | Property taxes | Tax assessment |
|---|---|---|
| 2024 | $4,144 +3.7% | $305,813 +0.8% |
| 2023 | $3,995 +7.4% | $303,246 +11.7% |
| 2022 | $3,718 +13.3% | $271,553 +37.8% |
Find assessor info on the county website
Neighborhood: 33872
Nearby schools
GreatSchools rating
- 7/10Sun 'n Lake Elementary SchoolGrades: PK-5Distance: 4.3 mi
- 4/10Hill-Gustat Middle SchoolGrades: 6-10Distance: 2.8 mi
- 3/10Sebring High SchoolGrades: PK,9-12Distance: 4.5 mi
Schools provided by the listing agent
- Elementary: Sun N Lake Elementary
- Middle: Hill-Gustat Middle
- High: Sebring High
Source: HFMLS. This data may not be complete. We recommend contacting the local school district to confirm school assignments for this home.

Get pre-qualified for a loan
At Zillow Home Loans, we can pre-qualify you in as little as 5 minutes with no impact to your credit score.An equal housing lender. NMLS #10287.


