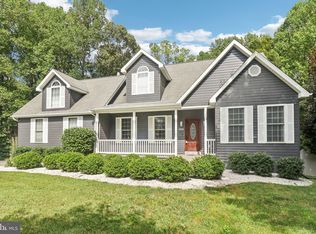OUTSTANDING VALUE! Located at the end of a quiet lane, this cape cod with multiple outbuildings and inground pool offers a very private setting on quiet lane. Seize the opportunity to buy a three level home with main level primary suite and attached garage, a detached garage with storage loft which was used as additional recreation space, plus a separate three door metal building for your collection and shop. All of this with a central inground pool makes for a sweet compound. The residence is a transitional plan, cape cod on the outside but a bit more contemporary on the inside, with soaring ceilings in the great room, main level primary suite with large closet space and custom tile-trim package in the bath. Bedroom 3 is a 'flex' room on the upper level with double French doors, additional media wiring, the laundry room. The closets are all huge in the home! Finished basement has level walkout with convenience to the pool, a full bath, private gym or office space, terrific family room with more media wiring and a corner fireplace. The house has a water treatment system, Nest thermostats, generator switch panel for your convenience and lifestyle. The outdoor living spaces and activity areas are a huge part of this property-and we love this! Please note that the property is being sold AS IS, with a few repairs needed within this excellent price. Pool was not opened in 2022, was closed professionally.
This property is off market, which means it's not currently listed for sale or rent on Zillow. This may be different from what's available on other websites or public sources.
