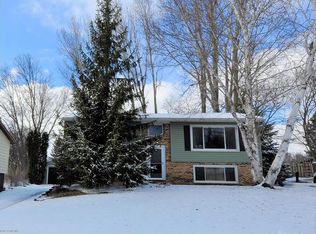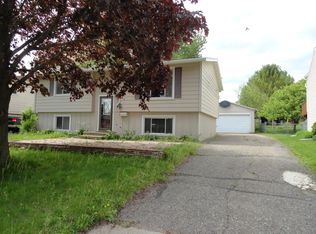Split level home with tuck under garage, concrete driveway, and area for 2 more vehicles on driveway. Remodeled kitchen in 2018 includes maple cabinets with beautiful backsplash, quartz counter top, and Italian porcelain tile floor. Dinning room off kitchen has Anderson sliding door to the 16’ X 14’ deck. Stunning view from the deck of the park. No neighbors behind, backyard opens up into the park. Living room with picture window facing the cul-de-sac. New bamboo floors in 2019. Also, new hardwood stairs and railings. Two Large Bedrooms on main floor with large closets. Full baths on the main and lower level. Upper level bath has been remodeled in 2018: Italian porcelain tile floor and tub surround, new vanity with matching cabinet. Lower level bath includes Jacuzzi. Appliances include: side by side refrigerator, stove with the hood, dish washer, washer, and dryer. New Anderson windows and patio door in 2010. Passed Radon testing (3.6) in 2017. Area schools: Sunset Terrace, John Adams, and John Marshall. Must see house!
This property is off market, which means it's not currently listed for sale or rent on Zillow. This may be different from what's available on other websites or public sources.

