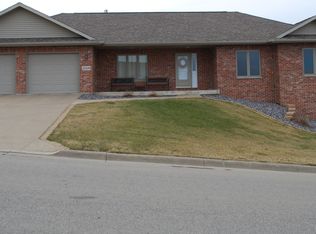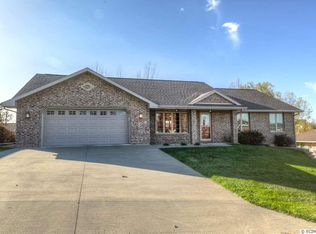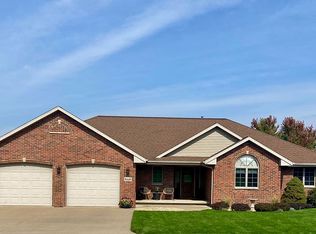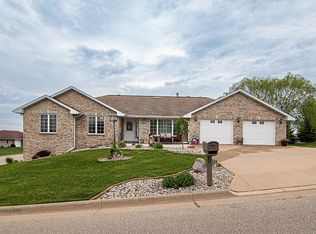Don't miss this beautiful quality built walkout ranch home. Features five bedrooms, three and one half baths, three car garage plus a 21' x 22' heated workshop as well as a garden garage under. You'll love the custom hickory cabinetry, granite counters, central vac, on demand hot water and gas fireplace on the main level. The deck features a gas fireplace. The lower level is beautifully finished with two bedrooms, office, exercise room, gorgeous custom built walnut bar and wood burning fireplace. All situated on a nice .35 acre lot in Forest Hills Estates which includes a play set and fire pit.
This property is off market, which means it's not currently listed for sale or rent on Zillow. This may be different from what's available on other websites or public sources.



