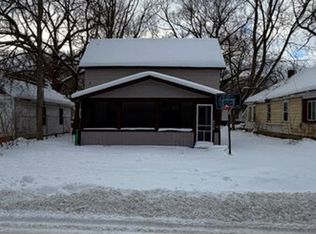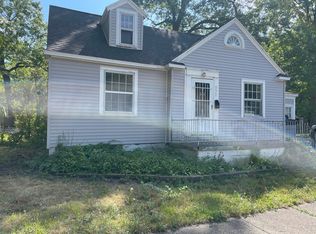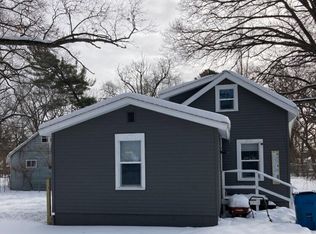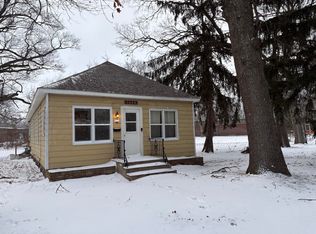This three bedroom home boasts excellent curb appeal and is ready for your personal touch. The living room flows into the dining room, creating an open and inviting living space. The laundry room and wet bar are conveniently located in the partial basement. You can relax in the privacy of he enclosed front porch or enjoy the covered patio and spacious fenced-in yard, which includes a shed and a detached garage. Please note that this home is being sold as is, where is.
Active
Price cut: $25K (1/7)
$90,000
2525 & 2529 Riordan St, Muskegon, MI 49444
3beds
1,008sqft
Est.:
Single Family Residence
Built in 1925
6,098.4 Square Feet Lot
$-- Zestimate®
$89/sqft
$-- HOA
What's special
Detached garageSpacious fenced-in yardPartial basementCovered patioExcellent curb appealEnclosed front porch
- 340 days |
- 371 |
- 25 |
Zillow last checked: 8 hours ago
Listing updated: January 07, 2026 at 07:26am
Listed by:
Kay Pittman 231-830-3000,
Greenridge Realty Muskegon 231-830-3000
Source: MichRIC,MLS#: 25008843
Tour with a local agent
Facts & features
Interior
Bedrooms & bathrooms
- Bedrooms: 3
- Bathrooms: 1
- Full bathrooms: 1
- Main level bedrooms: 3
Primary bedroom
- Level: Main
- Area: 100
- Dimensions: 10.00 x 10.00
Bedroom 2
- Level: Main
- Area: 80
- Dimensions: 10.00 x 8.00
Bedroom 3
- Level: Main
- Area: 90
- Dimensions: 10.00 x 9.00
Dining room
- Level: Main
- Area: 100
- Dimensions: 10.00 x 10.00
Kitchen
- Level: Main
- Area: 156
- Dimensions: 13.00 x 12.00
Living room
- Level: Main
- Area: 168
- Dimensions: 14.00 x 12.00
Heating
- Forced Air
Appliances
- Laundry: In Basement
Features
- Ceiling Fan(s), Eat-in Kitchen
- Flooring: Wood
- Windows: Storms, Window Treatments
- Basement: Partial
- Has fireplace: No
Interior area
- Total structure area: 1,008
- Total interior livable area: 1,008 sqft
- Finished area below ground: 0
Video & virtual tour
Property
Parking
- Total spaces: 1
- Parking features: Detached
- Garage spaces: 1
Features
- Stories: 1
- Patio & porch: Scrn Porch
Lot
- Size: 6,098.4 Square Feet
- Dimensions: 50 x 124
- Features: Sidewalk
Details
- Additional structures: Shed(s)
- Parcel number: 6126185151000700
Construction
Type & style
- Home type: SingleFamily
- Architectural style: Ranch
- Property subtype: Single Family Residence
Materials
- Wood Siding
Condition
- New construction: No
- Year built: 1925
Utilities & green energy
- Sewer: Public Sewer, Storm Sewer
- Water: Public
- Utilities for property: Phone Available, Natural Gas Available, Electricity Available, Cable Available, Phone Connected, Natural Gas Connected, Cable Connected
Community & HOA
Location
- Region: Muskegon
Financial & listing details
- Price per square foot: $89/sqft
- Tax assessed value: $25,200
- Annual tax amount: $609
- Date on market: 3/11/2025
- Listing terms: Cash,Conventional
- Electric utility on property: Yes
- Road surface type: Paved
Estimated market value
Not available
Estimated sales range
Not available
Not available
Price history
Price history
| Date | Event | Price |
|---|---|---|
| 1/7/2026 | Price change | $90,000-21.7%$89/sqft |
Source: | ||
| 3/11/2025 | Listed for sale | $115,000$114/sqft |
Source: | ||
Public tax history
Public tax history
Tax history is unavailable.BuyAbility℠ payment
Est. payment
$467/mo
Principal & interest
$349
Property taxes
$86
Home insurance
$32
Climate risks
Neighborhood: 49444
Nearby schools
GreatSchools rating
- 5/10Dr. Martin Luther King AcademyGrades: 2-6Distance: 0.3 mi
- 1/10Muskegon Heights High SchoolGrades: 7-12Distance: 0.6 mi
- NAEdgewood Elementary AcademyGrades: PK-1Distance: 0.6 mi
- Loading
- Loading




