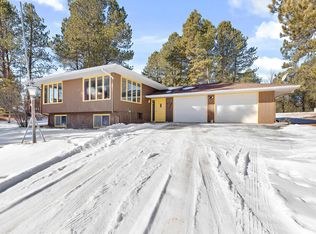25248 Ridgeview Rd, Custer * 4 BR, 2 BA, 2-car attached garage * In one of Custer's premier subdivisions * Enjoy almost maint.-free living w/recent upgrades * Newer decks wrap 2 sides of this home * Providing awesome views of ponds & rock formations * Pond access on property * $221,000 MLS# 44574
This property is off market, which means it's not currently listed for sale or rent on Zillow. This may be different from what's available on other websites or public sources.
