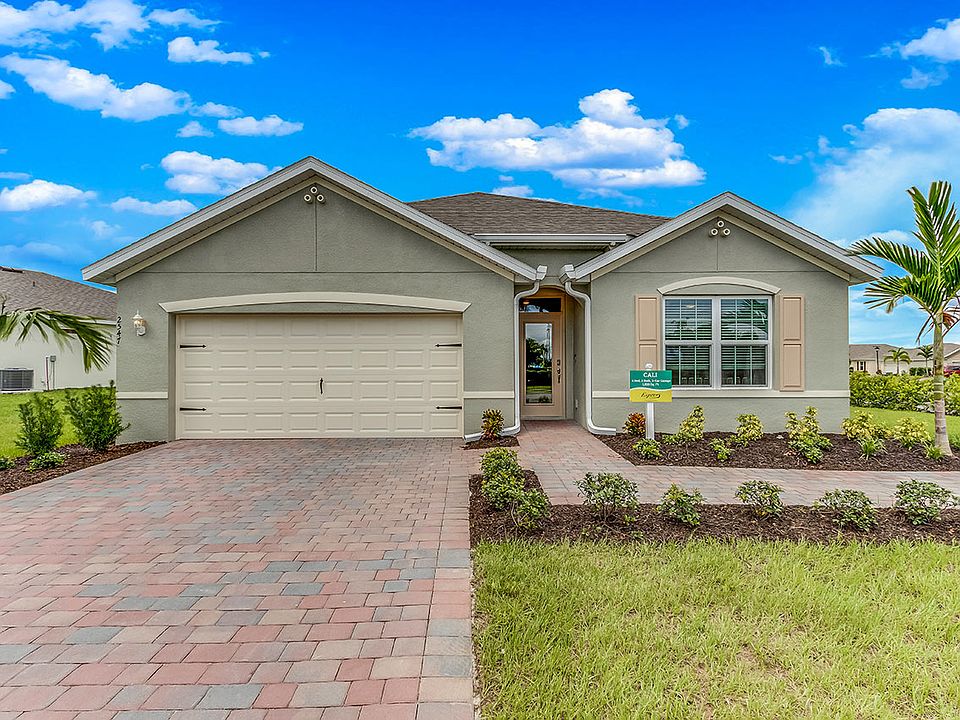MOVE-IN READY! The Cali floor plan offers 1,828 square feet of comfort and modern living boasting four bedrooms, two bathrooms and a two-car garage. The thoughtfully designed kitchen features solid surface countertops, 36" cabinets and a Whirlpool stainless steel appliance package. Other exceptional interior features include a Smart Home Technology package, Whirlpool washer and dryer, faux wood blinds, beautiful 6 x 24 plank tile throughout and calming carpet in the bedrooms. Appealing exterior features include a paver lanai and driveway and an irrigation system to keep your landscaped lawn beautiful all year round. Conveniently located near I-75, shopping, restaurants, parks, and marinas.
New construction
$309,999
25242 Estrada Cir, Punta Gorda, FL 33955
4beds
1,828sqft
Single Family Residence
Built in 2025
9,547 sqft lot
$-- Zestimate®
$170/sqft
$18/mo HOA
What's special
Paver lanaiSolid surface countertopsFaux wood blindsIrrigation system
- 11 days
- on Zillow |
- 202 |
- 7 |
Zillow last checked: 7 hours ago
Listing updated: April 29, 2025 at 06:27am
Listing Provided by:
Michael Bone 239-220-0272,
DR HORTON REALTY SW FL LLC 239-220-0272
Source: Stellar MLS,MLS#: C7509209 Originating MLS: Venice
Originating MLS: Venice

Travel times
Facts & features
Interior
Bedrooms & bathrooms
- Bedrooms: 4
- Bathrooms: 2
- Full bathrooms: 2
Rooms
- Room types: Great Room
Primary bedroom
- Features: Walk-In Closet(s)
- Level: First
- Area: 180 Square Feet
- Dimensions: 12x15
Bedroom 2
- Features: Built-in Closet
- Level: First
- Area: 110 Square Feet
- Dimensions: 10x11
Bedroom 3
- Features: Built-in Closet
- Level: First
- Area: 110 Square Feet
- Dimensions: 10x11
Bedroom 4
- Features: Built-in Closet
- Level: First
- Area: 110 Square Feet
- Dimensions: 10x11
Dining room
- Features: Built-in Closet
- Level: First
- Area: 110 Square Feet
- Dimensions: 11x10
Kitchen
- Features: Pantry
- Level: First
- Area: 198 Square Feet
- Dimensions: 18x11
Living room
- Level: First
- Area: 240 Square Feet
- Dimensions: 15x16
Heating
- Central, Electric, Heat Pump
Cooling
- Central Air, Humidity Control
Appliances
- Included: Dishwasher, Dryer, Ice Maker, Microwave, Range, Refrigerator, Washer
- Laundry: Electric Dryer Hookup, Washer Hookup
Features
- Primary Bedroom Main Floor, Smart Home, Solid Surface Counters
- Flooring: Carpet, Ceramic Tile
- Doors: Sliding Doors
- Windows: Blinds, Storm Window(s), Window Treatments
- Has fireplace: No
Interior area
- Total structure area: 2,367
- Total interior livable area: 1,828 sqft
Property
Parking
- Total spaces: 2
- Parking features: Driveway
- Attached garage spaces: 2
- Has uncovered spaces: Yes
- Details: Garage Dimensions: 20x20
Features
- Levels: One
- Stories: 1
- Patio & porch: Covered
- Exterior features: Irrigation System
- Has view: Yes
- View description: Trees/Woods
Lot
- Size: 9,547 sqft
- Dimensions: 82 x 108 x 92 x 110
- Features: Drainage Canal, FloodZone
- Residential vegetation: Trees/Landscaped
Details
- Parcel number: 422329161016
- Zoning: RSF 3.5
- Special conditions: None
Construction
Type & style
- Home type: SingleFamily
- Architectural style: Ranch
- Property subtype: Single Family Residence
Materials
- Block, Wood Frame
- Foundation: Slab
- Roof: Shingle
Condition
- Completed
- New construction: Yes
- Year built: 2025
Details
- Builder model: Cali
- Builder name: DR Horton
- Warranty included: Yes
Utilities & green energy
- Sewer: Public Sewer
- Water: Public
- Utilities for property: Electricity Connected, Sewer Connected, Water Connected
Community & HOA
Community
- Security: Fire Alarm, Security System
- Subdivision: Burnt Store Village
HOA
- Has HOA: Yes
- HOA fee: $18 monthly
- HOA name: Burnt Store
- Pet fee: $0 monthly
Location
- Region: Punta Gorda
Financial & listing details
- Price per square foot: $170/sqft
- Tax assessed value: $35,000
- Annual tax amount: $417
- Date on market: 4/28/2025
- Listing terms: Cash,Conventional,FHA,VA Loan
- Ownership: Fee Simple
- Total actual rent: 0
- Electric utility on property: Yes
- Road surface type: Asphalt
About the community
Find your new home in Burnt Store Village in Punta Gorda, FL. Homes in Burnt Store Village are stand alone lots with one of our one-story, single-family homes with four bedrooms and up to three bathrooms and up to three-car garages with plenty of space to accommodate growing families. The homes built in Burnt Store Village are Express Series homes built with steel reinforced concrete block construction and an emphasis on both quality and value. Built by America's #1 Builder since 2002, you can trust your home is constructed with skill and expertise.
Throughout the home, you will find modern features designed to stay up to date on current style trends. Such features include plank tile flooring in the kitchen, foyer, baths, and laundry areas, quartz countertops in the kitchen and bathrooms, stainless steel appliances, and shaker style cabinets in the kitchen.
Homes in this neighborhood also come equipped with smart home technology, allowing you to easily control your home. Whether it's adjusting the temperature or turning on the lights, convenience is at your fingertips.
Located in Charlotte County, Burnt Store Village is North of Cape Coral near Burnt Store Marina. The individual lot locations will depend on the address. Standalone lots do not participate in Homeowners Associations which may appeal to homeowners that are searching for a home without community rules, guidelines, or HOA fees. Discover your new home in Burnt Store Village today.
Source: DR Horton

