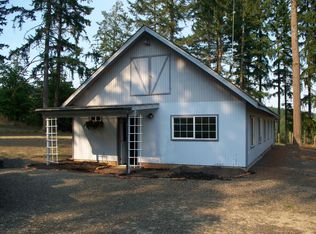Sold for $1,085,000 on 02/14/25
Listed by:
Tosh Dickenson Cell:541-844-5687,
WILLAMETTE PROPERTIES GROUP,
CHEYENNE DICKENSON
Bought with: Non-Member Sale
$1,085,000
25241 Hall Rd, Cheshire, OR 97419
5beds
3,505sqft
Single Family Residence
Built in 1997
9.42 Acres Lot
$-- Zestimate®
$310/sqft
$3,938 Estimated rent
Home value
Not available
Estimated sales range
Not available
$3,938/mo
Zestimate® history
Loading...
Owner options
Explore your selling options
What's special
Fantastic views abound from this hilltop paradise. Beautiful home has expansive and versatile floor plan. Fabulous primary suite with balcony, ensuite bath has jetted tub and huge walk in closet. Downstairs flex space with separate entrance could be used as bedroom or home office. Three car attached garage. Never worry about having enough space to park with the 60x50 commercial grade, open span shop with additional covered parking. Property has a separate 24x50 RV parking slab.
Zillow last checked: 8 hours ago
Listing updated: February 14, 2025 at 02:52pm
Listed by:
Tosh Dickenson Cell:541-844-5687,
WILLAMETTE PROPERTIES GROUP,
CHEYENNE DICKENSON
Bought with:
NOM NON-MEMBER SALE
Non-Member Sale
Source: WVMLS,MLS#: 822543
Facts & features
Interior
Bedrooms & bathrooms
- Bedrooms: 5
- Bathrooms: 4
- Full bathrooms: 3
- 1/2 bathrooms: 1
- Main level bathrooms: 2
Primary bedroom
- Level: Upper
- Area: 240
- Dimensions: 16 x 15
Bedroom 2
- Level: Upper
- Area: 108
- Dimensions: 12 x 9
Bedroom 3
- Level: Upper
- Area: 187
- Dimensions: 17 x 11
Bedroom 4
- Level: Upper
- Area: 187
- Dimensions: 17 x 11
Dining room
- Features: Formal
- Level: Main
- Area: 160
- Dimensions: 16 x 10
Family room
- Level: Main
- Area: 304
- Dimensions: 19 x 16
Kitchen
- Level: Main
- Area: 208
- Dimensions: 16 x 13
Living room
- Level: Main
- Area: 240
- Dimensions: 12 x 20
Heating
- Electric, Forced Air, Heat Pump
Appliances
- Included: Dishwasher, Electric Water Heater
- Laundry: Main Level
Features
- Office
- Flooring: Carpet, Tile, Wood
- Has fireplace: Yes
- Fireplace features: Living Room, Wood Burning
Interior area
- Total structure area: 3,505
- Total interior livable area: 3,505 sqft
Property
Parking
- Total spaces: 3
- Parking features: Attached, RV Access/Parking, RV Garage
- Attached garage spaces: 3
Features
- Levels: Two
- Stories: 2
- Patio & porch: Deck
- Exterior features: Brown
- Has view: Yes
- View description: Mountain(s), Territorial
Lot
- Size: 9.42 Acres
- Features: Landscaped
Details
- Additional structures: Workshop, Shed(s)
- Parcel number: 160518000060200002
- Zoning: F2
Construction
Type & style
- Home type: SingleFamily
- Property subtype: Single Family Residence
Materials
- Fiber Cement, Lap Siding
- Foundation: Pillar/Post/Pier
- Roof: Composition
Condition
- New construction: No
- Year built: 1997
Utilities & green energy
- Electric: 1/Main
- Sewer: Septic Tank
- Water: Well
Community & neighborhood
Location
- Region: Cheshire
Other
Other facts
- Listing agreement: Exclusive Right To Sell
- Listing terms: Cash,Conventional
Price history
| Date | Event | Price |
|---|---|---|
| 2/14/2025 | Sold | $1,085,000-13.2%$310/sqft |
Source: | ||
| 1/22/2025 | Pending sale | $1,250,000$357/sqft |
Source: | ||
| 10/17/2024 | Listed for sale | $1,250,000+166.3%$357/sqft |
Source: | ||
| 2/28/2014 | Sold | $469,400-6.1%$134/sqft |
Source: | ||
| 8/8/2013 | Listed for sale | $499,900+1%$143/sqft |
Source: Visual Tour #135270559 Report a problem | ||
Public tax history
| Year | Property taxes | Tax assessment |
|---|---|---|
| 2018 | $77 | $1,130 |
| 2017 | $77 -97.9% | $1,130 -99.7% |
| 2016 | $3,646 | $330,523 +12.5% |
Find assessor info on the county website
Neighborhood: 97419
Nearby schools
GreatSchools rating
- 5/10Territorial Elementary SchoolGrades: K-5Distance: 1.9 mi
- 2/10Oaklea Middle SchoolGrades: 5-8Distance: 7.4 mi
- 2/10Junction City High SchoolGrades: 9-12Distance: 7.4 mi
Schools provided by the listing agent
- Elementary: Territorial
- Middle: Oaklea
- High: Junction City
Source: WVMLS. This data may not be complete. We recommend contacting the local school district to confirm school assignments for this home.

Get pre-qualified for a loan
At Zillow Home Loans, we can pre-qualify you in as little as 5 minutes with no impact to your credit score.An equal housing lender. NMLS #10287.
