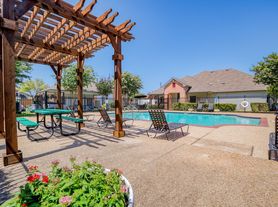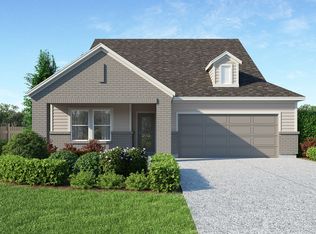"Welcome Home," a charming 3-bedroom, 2-bathroom residence located in the vibrant city of Temple, TX. This home is brimming with desirable amenities designed to enhance your living experience. The kitchen is a chef's dream, equipped with a built-in oven, microwave, flat top oven, and a single bowl sink in kitchen. It also includes a dishwasher, refrigerator, and garbage disposal for your convenience. The living area is accentuated by a cozy fireplace and decorative vaulted ceilings, creating a warm and inviting atmosphere. Each room is fitted with ceiling fans and faux wood window blinds, adding a touch of elegance and comfort. The home also features a separate shower and a garden tub in the bathroom, offering a spa-like experience. The covered patio is perfect for outdoor relaxation, and the privacy fence ensures your peace and solitude. The garage comes with a door opener and a storage building, providing ample space for your belongings. Additionally, washer/dryer connections are available for your laundry needs. Welcome Home is more than just a house; it's a lifestyle.
Built In Microwave
Built In Oven
Covered Patio
Decorative/Valted Ceilings
Faux Wood Window Blinds
Flat Top Oven
Garage Door Opener
Garden Kitchen Sink
Garden Tub
Privacey Fence
Refriderator
Seperate Shower
Storage Building
Washer/Dryer Connections
House for rent
$1,995/mo
2524 Wilshire Dr, Temple, TX 76502
3beds
1,739sqft
Price may not include required fees and charges.
Single family residence
Available now
Cats, dogs OK
Ceiling fan
-- Laundry
-- Parking
Fireplace
What's special
Privacy fenceBuilt in microwaveFaux wood window blindsBuilt in ovenCovered patioGarden kitchen sinkFlat top oven
- 31 days |
- -- |
- -- |
Travel times
Looking to buy when your lease ends?
Consider a first-time homebuyer savings account designed to grow your down payment with up to a 6% match & 3.83% APY.
Facts & features
Interior
Bedrooms & bathrooms
- Bedrooms: 3
- Bathrooms: 2
- Full bathrooms: 2
Heating
- Fireplace
Cooling
- Ceiling Fan
Appliances
- Included: Dishwasher, Disposal
Features
- Ceiling Fan(s)
- Has fireplace: Yes
Interior area
- Total interior livable area: 1,739 sqft
Property
Parking
- Details: Contact manager
Details
- Parcel number: 171303
Construction
Type & style
- Home type: SingleFamily
- Property subtype: Single Family Residence
Condition
- Year built: 1997
Community & HOA
Location
- Region: Temple
Financial & listing details
- Lease term: Contact For Details
Price history
| Date | Event | Price |
|---|---|---|
| 9/22/2025 | Price change | $1,995-2.7%$1/sqft |
Source: Zillow Rentals | ||
| 8/27/2025 | Price change | $2,050-4.7%$1/sqft |
Source: Zillow Rentals | ||
| 7/30/2025 | Listed for rent | $2,150+19.8%$1/sqft |
Source: Zillow Rentals | ||
| 7/19/2025 | Listing removed | $289,900$167/sqft |
Source: | ||
| 4/18/2025 | Listed for sale | $289,900$167/sqft |
Source: | ||

