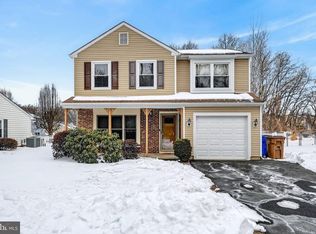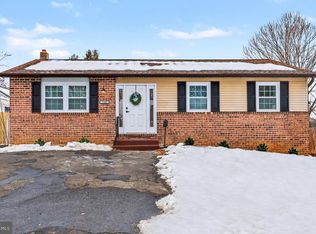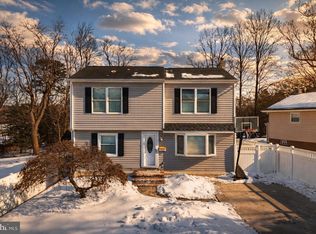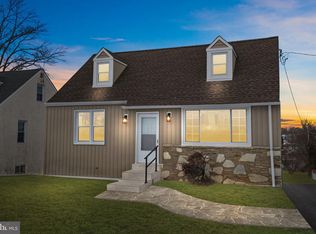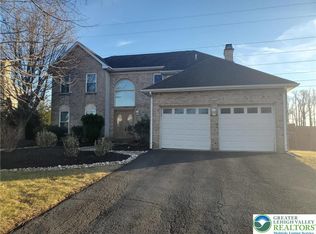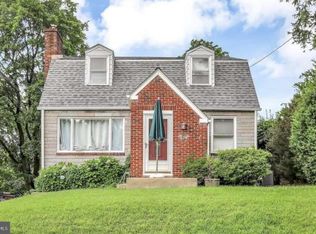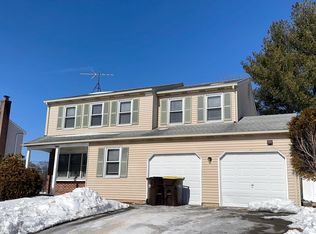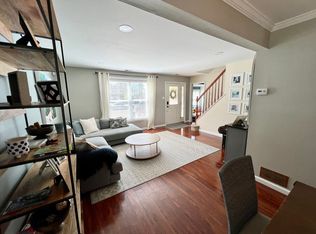Welcome to 2524 Valley View Road, Bensalem, PA 19020 — a beautifully maintained home tucked away in a quiet, established neighborhood while remaining just minutes from major roadways, shopping, dining, and everyday conveniences.This inviting residence offers a thoughtful layout designed for both comfortable daily living and effortless entertaining. Sun-filled living spaces flow seamlessly, creating a warm and welcoming atmosphere from the moment you step inside. The home features generously sized bedrooms, ample storage, and versatile living areas ideal for today’s lifestyle.The kitchen serves as the heart of the home, offering plenty of cabinetry and workspace, perfect for hosting family gatherings or casual meals. Step outside to enjoy a private outdoor setting—ideal for relaxing, entertaining, or enjoying peaceful mornings and evenings.Conveniently located near parks, schools, and major commuter routes, this property delivers the perfect balance of suburban tranquility and accessibility. Solar panels offer additional potential savings to utility bills !Whether you’re a first-time buyer, growing household, or looking to downsize without compromise, 2524 Valley View Road presents an exceptional opportunity to own a home in one of Bensalem’s most desirable areas. Schedule your private tour today and experience everything this wonderful home has to offer.
For sale
$490,000
2524 Valleyview Rd, Bensalem, PA 19020
3beds
1,690sqft
Est.:
Single Family Residence
Built in 1986
7,548 Square Feet Lot
$491,800 Zestimate®
$290/sqft
$-- HOA
What's special
- 4 days |
- 2,866 |
- 154 |
Likely to sell faster than
Zillow last checked: 8 hours ago
Listing updated: February 12, 2026 at 06:40am
Listed by:
Mike Patel 267-716-5932,
Equity Pennsylvania Real Estate 2675228112,
Co-Listing Agent: Mithil Patel 201-286-9536,
Equity Pennsylvania Real Estate
Source: Bright MLS,MLS#: PABU2113576
Tour with a local agent
Facts & features
Interior
Bedrooms & bathrooms
- Bedrooms: 3
- Bathrooms: 2
- Full bathrooms: 1
- 1/2 bathrooms: 1
- Main level bathrooms: 2
- Main level bedrooms: 3
Basement
- Area: 0
Heating
- Central, Electric
Cooling
- Central Air, Electric
Appliances
- Included: Electric Water Heater
- Laundry: Main Level
Features
- Has basement: No
- Number of fireplaces: 1
- Fireplace features: Brick, Wood Burning
Interior area
- Total structure area: 1,690
- Total interior livable area: 1,690 sqft
- Finished area above ground: 1,690
- Finished area below ground: 0
Property
Parking
- Total spaces: 1
- Parking features: Garage Faces Front, Attached, Driveway, On Street
- Attached garage spaces: 1
- Has uncovered spaces: Yes
Accessibility
- Accessibility features: None
Features
- Levels: Two
- Stories: 2
- Pool features: None
Lot
- Size: 7,548 Square Feet
- Dimensions: 102.00 x
Details
- Additional structures: Above Grade, Below Grade
- Parcel number: 02049458
- Zoning: R3
- Special conditions: Standard
Construction
Type & style
- Home type: SingleFamily
- Architectural style: Colonial
- Property subtype: Single Family Residence
Materials
- Frame
- Foundation: Slab
Condition
- New construction: No
- Year built: 1986
Utilities & green energy
- Sewer: Public Sewer
- Water: Public
Community & HOA
Community
- Subdivision: Heather Glen
HOA
- Has HOA: No
Location
- Region: Bensalem
- Municipality: BENSALEM TWP
Financial & listing details
- Price per square foot: $290/sqft
- Tax assessed value: $35,200
- Annual tax amount: $8,009
- Date on market: 2/11/2026
- Listing agreement: Exclusive Agency
- Listing terms: Cash,Conventional,FHA
- Ownership: Fee Simple
Estimated market value
$491,800
$457,000 - $531,000
$2,771/mo
Price history
Price history
| Date | Event | Price |
|---|---|---|
| 2/12/2026 | Listed for sale | $490,000+3.2%$290/sqft |
Source: | ||
| 11/7/2024 | Sold | $475,000-4%$281/sqft |
Source: | ||
| 10/8/2024 | Pending sale | $495,000$293/sqft |
Source: | ||
| 10/4/2024 | Contingent | $495,000$293/sqft |
Source: | ||
| 9/24/2024 | Listed for sale | $495,000$293/sqft |
Source: | ||
Public tax history
Public tax history
| Year | Property taxes | Tax assessment |
|---|---|---|
| 2025 | $8,009 | $35,200 |
| 2024 | $8,009 +7.3% | $35,200 |
| 2023 | $7,467 +0.6% | $35,200 |
Find assessor info on the county website
BuyAbility℠ payment
Est. payment
$2,932/mo
Principal & interest
$2290
Property taxes
$470
Home insurance
$172
Climate risks
Neighborhood: 19020
Nearby schools
GreatSchools rating
- 6/10Valley El SchoolGrades: K-6Distance: 0.4 mi
- 5/10Cecelia Snyder Middle SchoolGrades: 7-8Distance: 2.7 mi
- 5/10Bensalem Twp High SchoolGrades: 9-12Distance: 1.8 mi
Schools provided by the listing agent
- District: Bensalem Township
Source: Bright MLS. This data may not be complete. We recommend contacting the local school district to confirm school assignments for this home.
Open to renting?
Browse rentals near this home.- Loading
- Loading
