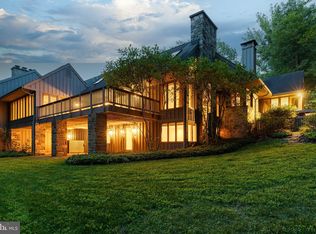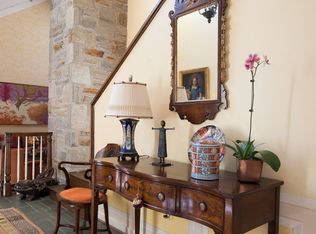Sold for $1,100,000
$1,100,000
2524 Stone Mill Rd, Baltimore, MD 21208
4beds
3,601sqft
Townhouse
Built in 1979
6,485 Square Feet Lot
$1,149,000 Zestimate®
$305/sqft
$3,319 Estimated rent
Home value
$1,149,000
$1.06M - $1.25M
$3,319/mo
Zestimate® history
Loading...
Owner options
Explore your selling options
What's special
Introducing this exquisite four bedroom home in the highly sought-after gated community of Rockland. Spanning three levels and over 4,400 square feet, this contemporary masterpiece has been completely renovated with exceptional craftsmanship and meticulous attention to detail. Highlights include a main level primary suite, soaring vaulted ceilings with exposed beams and wood panels, gleaming hardwood floors, accent lighting, sun-filled skylights, and an abundance of natural light throughout. Upon arrival, you are welcomed by beautiful landscaping and a covered front patio, perfect for enjoying a morning cup of coffee in a peaceful setting. Inside, the foyer greets you with slate tile and open rail staircase, setting the tone for the remarkable details that follow. The open-concept living and dining rooms feature a cathedral ceiling, a two-story wood-burning fireplace, and access to the rear deck. The gourmet chef’s kitchen boasts sparkling countertops, a massive center island with a breakfast bar, lighted soft-close cabinets, and an accent tile backsplash. Fully equipped with premier Thermador Professional appliances, including a six-burner gas cooktop, range hood, and double oven, the kitchen is ideal for entertaining. Additionally, the kitchen offers a pantry with stacked laundry and a utility sink. The primary bedroom suite on the main level features serene views of the woods and two walk-in closets. The luxurious ensuite bathroom includes a frameless glass-enclosed walk-in shower and a dual sink vanity. Also on the main level, the second bedroom, which can serve as an ideal office, is complete with built-in bookshelves and desks. A half bathroom finishes the main level. Upstairs, the third bedroom suite includes two walk-in closets and an ensuite full bathroom. Double doors lead to the loft overlooking the foyer, featuring a wood-burning fireplace, making it a cozy spot to lounge or work from home. The fully finished lower level includes a recreation room with access to the rear yard, along with a custom wine cellar. Completing the lower level are the fourth bedroom and a third full bathroom, perfect for a private guest area away from the rest of the home. The detached two-car garage provides ample storage, with a driveway that accommodates two additional vehicles. Enjoy the fantastic community amenities in the exclusive enclave of Rockland, including a guardhouse with 24-hour security, a clubhouse, an outdoor swimming pool, a playground, and tennis and pickleball courts. Centrally located just minutes from shopping, dining, entertainment, parks, and more, with quick access to Greenspring Ave, I-695, and I-83.
Zillow last checked: 8 hours ago
Listing updated: September 23, 2024 at 02:37pm
Listed by:
Julie Singer 410-303-3281,
Northrop Realty
Bought with:
Carole Glick, 51148
Long & Foster Real Estate, Inc.
Source: Bright MLS,MLS#: MDBC2097010
Facts & features
Interior
Bedrooms & bathrooms
- Bedrooms: 4
- Bathrooms: 4
- Full bathrooms: 3
- 1/2 bathrooms: 1
- Main level bathrooms: 2
- Main level bedrooms: 2
Basement
- Area: 1610
Heating
- Central, Forced Air, Natural Gas
Cooling
- Ceiling Fan(s), Central Air, Electric
Appliances
- Included: Microwave, Cooktop, Dishwasher, Disposal, Dryer, Energy Efficient Appliances, Exhaust Fan, Double Oven, Oven, Range Hood, Refrigerator, Six Burner Stove, Stainless Steel Appliance(s), Washer, Washer/Dryer Stacked, Water Heater, Gas Water Heater
- Laundry: Main Level
Features
- Breakfast Area, Built-in Features, Ceiling Fan(s), Combination Dining/Living, Dining Area, Entry Level Bedroom, Eat-in Kitchen, Kitchen - Gourmet, Kitchen Island, Pantry, Primary Bath(s), Recessed Lighting, Bathroom - Stall Shower, Bathroom - Tub Shower, Upgraded Countertops, Walk-In Closet(s), Wine Storage, 2 Story Ceilings, 9'+ Ceilings, Beamed Ceilings, Cathedral Ceiling(s), Dry Wall, High Ceilings, Vaulted Ceiling(s), Wood Ceilings
- Flooring: Carpet, Ceramic Tile, Hardwood, Slate, Wood
- Doors: Atrium, Double Entry, Insulated
- Windows: Bay/Bow, Casement, Double Pane Windows, Energy Efficient, Insulated Windows, Screens, Skylight(s), Transom, Vinyl Clad
- Basement: Connecting Stairway,Full,Finished,Heated,Improved,Interior Entry,Exterior Entry,Rear Entrance,Walk-Out Access,Windows
- Number of fireplaces: 3
- Fireplace features: Wood Burning
Interior area
- Total structure area: 4,406
- Total interior livable area: 3,601 sqft
- Finished area above ground: 2,796
- Finished area below ground: 805
Property
Parking
- Total spaces: 4
- Parking features: Garage Faces Front, Concrete, Detached, Driveway, On Street
- Garage spaces: 2
- Uncovered spaces: 2
Accessibility
- Accessibility features: 2+ Access Exits, Other
Features
- Levels: Three
- Stories: 3
- Patio & porch: Deck, Patio
- Exterior features: Lighting, Rain Gutters, Street Lights
- Pool features: Community
- Has view: Yes
- View description: Garden, Trees/Woods
Lot
- Size: 6,485 sqft
- Features: Backs to Trees, Cul-De-Sac, Front Yard, Landscaped, Wooded, Rear Yard
Details
- Additional structures: Above Grade, Below Grade
- Parcel number: 04031800004420
- Zoning: DR 1
- Special conditions: Standard
Construction
Type & style
- Home type: Townhouse
- Architectural style: Contemporary
- Property subtype: Townhouse
Materials
- Stone, Wood Siding
- Foundation: Permanent
- Roof: Shingle
Condition
- Excellent
- New construction: No
- Year built: 1979
Utilities & green energy
- Sewer: Public Sewer
- Water: Public
Community & neighborhood
Security
- Security features: Main Entrance Lock, Security Gate, Smoke Detector(s)
Location
- Region: Baltimore
- Subdivision: Rockland
HOA & financial
HOA
- Has HOA: Yes
- HOA fee: $990 monthly
- Amenities included: Clubhouse, Common Grounds, Gated, Pool, Security, Tennis Court(s), Tot Lots/Playground
- Services included: Common Area Maintenance, Maintenance Grounds, Management, Pool(s), Security, Snow Removal
Other
Other facts
- Listing agreement: Exclusive Right To Sell
- Ownership: Fee Simple
Price history
| Date | Event | Price |
|---|---|---|
| 7/10/2024 | Sold | $1,100,000-8.3%$305/sqft |
Source: | ||
| 5/30/2024 | Pending sale | $1,200,000$333/sqft |
Source: | ||
| 5/23/2024 | Listed for sale | $1,200,000+105.5%$333/sqft |
Source: | ||
| 10/8/2015 | Sold | $584,000-2.5%$162/sqft |
Source: Public Record Report a problem | ||
| 9/8/2015 | Listed for sale | $599,000$166/sqft |
Source: Long & Foster Real Estate, Inc #BC8737770 Report a problem | ||
Public tax history
| Year | Property taxes | Tax assessment |
|---|---|---|
| 2025 | $12,800 +19.8% | $929,800 +5.4% |
| 2024 | $10,688 +5.8% | $881,833 +5.8% |
| 2023 | $10,106 +6.1% | $833,867 +6.1% |
Find assessor info on the county website
Neighborhood: 21208
Nearby schools
GreatSchools rating
- 10/10Fort Garrison Elementary SchoolGrades: PK-5Distance: 1.4 mi
- 3/10Pikesville Middle SchoolGrades: 6-8Distance: 2.1 mi
- 5/10Pikesville High SchoolGrades: 9-12Distance: 1.9 mi
Schools provided by the listing agent
- District: Baltimore County Public Schools
Source: Bright MLS. This data may not be complete. We recommend contacting the local school district to confirm school assignments for this home.
Get a cash offer in 3 minutes
Find out how much your home could sell for in as little as 3 minutes with a no-obligation cash offer.
Estimated market value$1,149,000
Get a cash offer in 3 minutes
Find out how much your home could sell for in as little as 3 minutes with a no-obligation cash offer.
Estimated market value
$1,149,000

