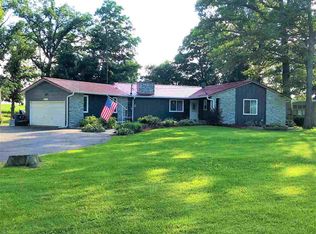Beautiful move in ready home! Completely remodeled, nothing to do but unpack and sit back and relax on your large front patio or screened in back porch! 3 bedrooms, 2 1/2 bath, 1736 sq ft, attached 2 car garage, shed, all on a little over a half acre lot. Country feel with town minutes away. All new appliances -2017, new carpet-2017, new laminate flooring-2017, a few new windows-2017, kitchen and 1/2 bath remodeling-2018, interior painted throughout home- 2018, exterior painted-2018, new attic ladder-2017, all new light fixtures interior and exterior-2017, new garage door opener-2018, new roof-2015, newer furnace & central air, and newer well & septic. Don't miss out on this home!
This property is off market, which means it's not currently listed for sale or rent on Zillow. This may be different from what's available on other websites or public sources.

