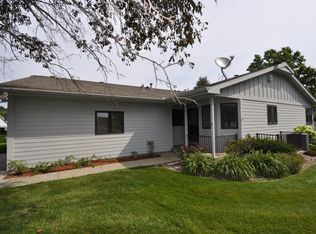Closed
$705,000
2524 Salem Rd SW, Rochester, MN 55902
5beds
2,820sqft
Single Family Residence
Built in 2014
0.33 Acres Lot
$736,300 Zestimate®
$250/sqft
$2,937 Estimated rent
Home value
$736,300
$699,000 - $773,000
$2,937/mo
Zestimate® history
Loading...
Owner options
Explore your selling options
What's special
Nestled on the peaceful and private Bamber Lake, this magnificent 5-bedroom, 3-bathroom home boasts over 2300 square feet of luxurious living space. Four bedrooms on the upper level are complimented by a lovely master suite with soaking tub and massive walk in shower, topped off with practical 2nd floor laundry. With an oversized 3-stall garage, this home is perfect for those who love their toys and have lots of gear. Enjoy the tranquil lake views, year round fishing with it being stocked with walleye, while being just minutes away from the heart of downtown. You can walk right out the front door to the professionally landscaped butterfly garden, access to the Rochester trail system and the quiet Mayowood trails through the woods are just a few minutes walk or bike ride away! This stunning property is the perfect mix of tranquility and convenience, making it an ideal place to call home.
Zillow last checked: 8 hours ago
Listing updated: May 06, 2025 at 12:41pm
Listed by:
Karl Rogers 507-884-6678,
Dwell Realty Group LLC
Bought with:
Matt Ulland
Re/Max Results
Source: NorthstarMLS as distributed by MLS GRID,MLS#: 6357258
Facts & features
Interior
Bedrooms & bathrooms
- Bedrooms: 5
- Bathrooms: 3
- Full bathrooms: 2
- 1/2 bathrooms: 1
Bedroom 1
- Level: Upper
- Area: 196 Square Feet
- Dimensions: 14x14
Bedroom 2
- Level: Upper
- Area: 121 Square Feet
- Dimensions: 11x11
Bedroom 3
- Level: Upper
- Area: 121 Square Feet
- Dimensions: 11x11
Bedroom 4
- Level: Upper
- Area: 121 Square Feet
- Dimensions: 11x11
Den
- Level: Upper
- Area: 143 Square Feet
- Dimensions: 13x11
Dining room
- Level: Main
- Area: 210 Square Feet
- Dimensions: 15x14
Foyer
- Level: Main
- Area: 54 Square Feet
- Dimensions: 9x6
Kitchen
- Level: Main
- Area: 240 Square Feet
- Dimensions: 16x15
Laundry
- Level: Upper
- Area: 35 Square Feet
- Dimensions: 7x5
Living room
- Level: Main
- Area: 342 Square Feet
- Dimensions: 19x18
Mud room
- Level: Main
- Area: 77 Square Feet
- Dimensions: 11x7
Heating
- Forced Air
Cooling
- Central Air
Appliances
- Included: Cooktop, Dishwasher, Disposal, Dryer, Microwave, Refrigerator, Wall Oven, Washer, Water Softener Owned
Features
- Basement: Block,Crawl Space,Drain Tiled
- Number of fireplaces: 1
- Fireplace features: Family Room, Gas
Interior area
- Total structure area: 2,820
- Total interior livable area: 2,820 sqft
- Finished area above ground: 2,390
- Finished area below ground: 0
Property
Parking
- Total spaces: 3
- Parking features: Attached, Concrete, Garage Door Opener
- Attached garage spaces: 3
- Has uncovered spaces: Yes
- Details: Garage Dimensions (24x36)
Accessibility
- Accessibility features: None
Features
- Levels: Two
- Stories: 2
- Patio & porch: Deck, Front Porch, Porch
- Fencing: Split Rail
- Has view: Yes
- View description: Lake
- Has water view: Yes
- Water view: Lake
- Waterfront features: Dock, Lake View, Waterfront Num(55000600), Lake Acres(10)
- Body of water: Bamber
Lot
- Size: 0.33 Acres
- Dimensions: 112*130
- Features: Accessible Shoreline, Irregular Lot
Details
- Foundation area: 1345
- Parcel number: 640941020709
- Zoning description: Residential-Single Family
Construction
Type & style
- Home type: SingleFamily
- Property subtype: Single Family Residence
Materials
- Fiber Cement, Block, Concrete
- Roof: Asphalt
Condition
- Age of Property: 11
- New construction: No
- Year built: 2014
Utilities & green energy
- Electric: Circuit Breakers, 200+ Amp Service, Power Company: Rochester Public Utilities
- Gas: Natural Gas
- Sewer: City Sewer/Connected
- Water: City Water/Connected
Community & neighborhood
Location
- Region: Rochester
- Subdivision: Salem Sound
HOA & financial
HOA
- Has HOA: Yes
- HOA fee: $770 annually
- Services included: Other, Shared Amenities
- Association name: Salem Sound
- Association phone: 507-884-6678
Other
Other facts
- Road surface type: Paved
Price history
| Date | Event | Price |
|---|---|---|
| 6/20/2023 | Sold | $705,000+4.4%$250/sqft |
Source: | ||
| 5/5/2023 | Pending sale | $675,000$239/sqft |
Source: | ||
| 5/5/2023 | Listed for sale | $675,000+50%$239/sqft |
Source: | ||
| 6/24/2016 | Sold | $450,000+4.7%$160/sqft |
Source: | ||
| 6/17/2015 | Sold | $429,900$152/sqft |
Source: | ||
Public tax history
| Year | Property taxes | Tax assessment |
|---|---|---|
| 2024 | $8,280 | $669,000 +6.2% |
| 2023 | -- | $629,700 +14.3% |
| 2022 | $6,536 +8.4% | $551,100 +16% |
Find assessor info on the county website
Neighborhood: 55902
Nearby schools
GreatSchools rating
- 7/10Bamber Valley Elementary SchoolGrades: PK-5Distance: 0.5 mi
- 9/10Mayo Senior High SchoolGrades: 8-12Distance: 2.7 mi
- 5/10John Adams Middle SchoolGrades: 6-8Distance: 4.1 mi
Get a cash offer in 3 minutes
Find out how much your home could sell for in as little as 3 minutes with a no-obligation cash offer.
Estimated market value
$736,300
Get a cash offer in 3 minutes
Find out how much your home could sell for in as little as 3 minutes with a no-obligation cash offer.
Estimated market value
$736,300
