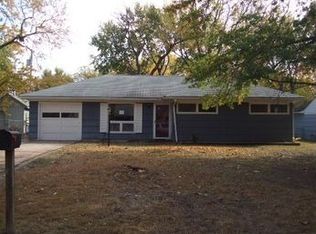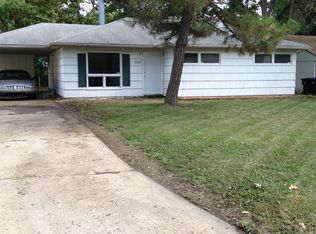Sold on 10/25/24
Price Unknown
2524 SW Moundview Dr, Topeka, KS 66614
3beds
1,316sqft
Single Family Residence, Residential
Built in 1953
7,735 Acres Lot
$168,500 Zestimate®
$--/sqft
$1,804 Estimated rent
Home value
$168,500
$153,000 - $182,000
$1,804/mo
Zestimate® history
Loading...
Owner options
Explore your selling options
What's special
Solid ranch home on quiet street. Zero step entry. Most doorways are 36". Laundry and all 3 bedrooms on main- primary bedroom has huge walk in closet, en suite bathroom and french doors to backyard deck. Built in cabinets in hallway provide plenty of extra storage. Large back room could serve as formal dining area or rec room. Price under county tax assessment! Call your favorite agent today for a showing! Required to disclose: Seller is an immediate family member of listing agent.
Zillow last checked: 8 hours ago
Listing updated: October 25, 2024 at 09:57am
Listed by:
Dana Newell 785-231-9087,
Countrywide Realty, Inc.
Bought with:
Greg Ross, SP00238195
KW One Legacy Partners, LLC
Source: Sunflower AOR,MLS#: 236213
Facts & features
Interior
Bedrooms & bathrooms
- Bedrooms: 3
- Bathrooms: 2
- Full bathrooms: 2
Primary bedroom
- Level: Main
- Area: 156
- Dimensions: 12x13
Bedroom 2
- Level: Main
- Area: 121
- Dimensions: 11x11
Bedroom 3
- Level: Main
- Area: 99
- Dimensions: 11x9
Kitchen
- Area: 135
- Dimensions: 15x9
Laundry
- Level: Main
Living room
- Area: 240
- Dimensions: 16x15
Recreation room
- Area: 221
- Dimensions: 17x13
Heating
- Natural Gas
Cooling
- Central Air
Appliances
- Laundry: Main Level
Features
- Basement: Slab
- Has fireplace: No
Interior area
- Total structure area: 1,316
- Total interior livable area: 1,316 sqft
- Finished area above ground: 1,316
- Finished area below ground: 0
Property
Parking
- Parking features: Attached
- Has attached garage: Yes
Features
- Entry location: Zero Step Entry
- Exterior features: Zero Step Entry
- Fencing: Chain Link
Lot
- Size: 7,735 Acres
- Dimensions: .17 acres
Details
- Parcel number: R53351
- Special conditions: Standard,Arm's Length
Construction
Type & style
- Home type: SingleFamily
- Architectural style: Ranch
- Property subtype: Single Family Residence, Residential
Condition
- Year built: 1953
Utilities & green energy
- Water: Public
Community & neighborhood
Location
- Region: Topeka
- Subdivision: Westview Heights Manor
Price history
| Date | Event | Price |
|---|---|---|
| 1/15/2025 | Listing removed | $1,395$1/sqft |
Source: Zillow Rentals | ||
| 1/1/2025 | Listed for rent | $1,395$1/sqft |
Source: Zillow Rentals | ||
| 12/6/2024 | Listing removed | $1,395$1/sqft |
Source: Zillow Rentals | ||
| 11/13/2024 | Price change | $1,395-0.4%$1/sqft |
Source: Zillow Rentals | ||
| 11/1/2024 | Listed for rent | $1,400$1/sqft |
Source: Zillow Rentals | ||
Public tax history
| Year | Property taxes | Tax assessment |
|---|---|---|
| 2025 | -- | $16,239 |
| 2024 | $2,246 +3.3% | $16,239 +7% |
| 2023 | $2,174 +10.6% | $15,176 +14% |
Find assessor info on the county website
Neighborhood: Crestview
Nearby schools
GreatSchools rating
- 5/10Mceachron Elementary SchoolGrades: PK-5Distance: 0.6 mi
- 6/10Marjorie French Middle SchoolGrades: 6-8Distance: 1.3 mi
- 3/10Topeka West High SchoolGrades: 9-12Distance: 1.1 mi
Schools provided by the listing agent
- Elementary: McEachron Elementary School/USD 501
- Middle: French Middle School/USD 501
- High: Topeka West High School/USD 501
Source: Sunflower AOR. This data may not be complete. We recommend contacting the local school district to confirm school assignments for this home.

