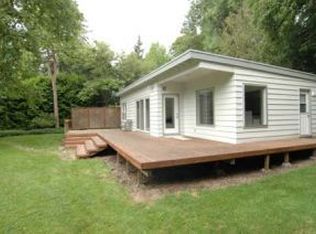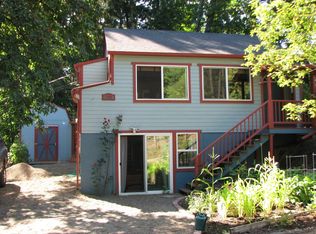Sold for $460,000
$460,000
2524 SW Mossy Brae Rd, West Linn, OR 97068
3beds
1,760sqft
Single Family Residence
Built in ----
-- sqft lot
$734,200 Zestimate®
$261/sqft
$3,269 Estimated rent
Home value
$734,200
$653,000 - $822,000
$3,269/mo
Zestimate® history
Loading...
Owner options
Explore your selling options
What's special
Fully Renovated Home with River Access in Upscale West Linn Neighborhood
Welcome to 2524 SW Mossy Bare a beautifully renovated retreat nestled in one of West Linn's most prestigious and peaceful neighborhoods. This stunning home offers the perfect blend of modern luxury and natural serenity, ideal for those seeking comfort, style, and outdoor adventure.
Step inside to discover a fully updated interior featuring high-end finishes, contemporary fixtures, and an open-concept layout designed for both relaxation and entertaining. The spacious kitchen boasts sleek countertops, premium appliances, and ample storage, while the living areas are bathed in natural light with views of the lush surroundings.
Outside, enjoy direct access to riverfront trails and water activities, making this property a haven for nature lovers and outdoor enthusiasts. Whether it's kayaking, paddleboarding, or simply unwinding by the water, your private slice of the Pacific Northwest awaits.
Located in an upscale, quiet neighborhood, this home offers excellent proximity to top-rated schools, boutique shopping, and fine dining, all while maintaining a secluded, tranquil atmosphere.
Key Features:
Fully renovated interior with modern finishes
River and water access just steps away
Located in a prestigious West Linn neighborhood
Spacious layout with abundant natural light
Close to parks, trails, and local amenities
Don't miss the opportunity to live in one of West Linn's most desirable locations. Schedule your tour today and experience the lifestyle this exceptional home has to offer.
renter is responsible for gas, water, and electric
Zillow last checked: 11 hours ago
Listing updated: November 24, 2025 at 09:39am
Source: Zillow Rentals
Facts & features
Interior
Bedrooms & bathrooms
- Bedrooms: 3
- Bathrooms: 2
- Full bathrooms: 1
- 1/2 bathrooms: 1
Heating
- Heat Pump
Cooling
- Central Air
Appliances
- Included: Dishwasher, Freezer, Microwave, Oven, Refrigerator, WD Hookup
- Laundry: Hookups
Features
- WD Hookup
- Flooring: Hardwood
Interior area
- Total interior livable area: 1,760 sqft
Property
Parking
- Details: Contact manager
Features
- Exterior features: Electricity not included in rent, Gas not included in rent, Water not included in rent
Details
- Parcel number: 00356581
Construction
Type & style
- Home type: SingleFamily
- Property subtype: Single Family Residence
Community & neighborhood
Location
- Region: West Linn
HOA & financial
Other fees
- Deposit fee: $3,800
Price history
| Date | Event | Price |
|---|---|---|
| 12/11/2025 | Listing removed | $3,800$2/sqft |
Source: Zillow Rentals Report a problem | ||
| 11/24/2025 | Price change | $3,800-5%$2/sqft |
Source: Zillow Rentals Report a problem | ||
| 10/16/2025 | Listed for rent | $4,000$2/sqft |
Source: Zillow Rentals Report a problem | ||
| 10/6/2023 | Sold | $460,000-11.4%$261/sqft |
Source: Public Record Report a problem | ||
| 4/17/2021 | Listing removed | -- |
Source: Owner Report a problem | ||
Public tax history
| Year | Property taxes | Tax assessment |
|---|---|---|
| 2025 | $5,262 +6.5% | $296,052 +3% |
| 2024 | $4,940 -0.2% | $287,430 +3% |
| 2023 | $4,951 +6.4% | $279,059 +3% |
Find assessor info on the county website
Neighborhood: 97068
Nearby schools
GreatSchools rating
- 9/10Stafford Primary SchoolGrades: PK-5Distance: 0.3 mi
- 5/10Athey Creek Middle SchoolGrades: 6-8Distance: 0.3 mi
- 10/10West Linn High SchoolGrades: 9-12Distance: 4.4 mi
Get a cash offer in 3 minutes
Find out how much your home could sell for in as little as 3 minutes with a no-obligation cash offer.
Estimated market value$734,200
Get a cash offer in 3 minutes
Find out how much your home could sell for in as little as 3 minutes with a no-obligation cash offer.
Estimated market value
$734,200

