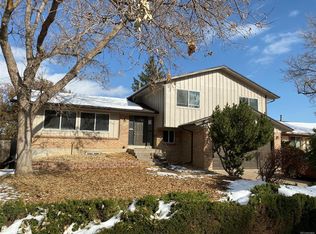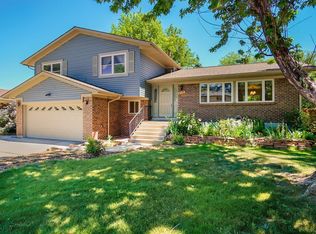Sold for $495,000 on 12/20/24
$495,000
2524 S Rifle Street, Aurora, CO 80013
5beds
2,174sqft
Single Family Residence
Built in 1980
7,492 Square Feet Lot
$478,300 Zestimate®
$228/sqft
$2,826 Estimated rent
Home value
$478,300
$445,000 - $512,000
$2,826/mo
Zestimate® history
Loading...
Owner options
Explore your selling options
What's special
Welcome to your dream home! This well-maintained residence features 3 spacious bedrooms and 2 bathrooms on the main level, including a master suite with its own private bath. The home also has two additional bedrooms and a full bath in the basement, providing plenty of space for family and guests.
Enjoy a peaceful backyard with no neighbors behind, perfect for outdoor gatherings or relaxation. The property includes a convenient two-car garage, offering ample space for vehicles and storage.
Located in a friendly community, this home is just minutes away from shopping, parks, and scenic trails, making it an ideal choice for those seeking comfort and convenience. Don’t miss out on this wonderful opportunity!
Zillow last checked: 8 hours ago
Listing updated: December 23, 2024 at 03:53pm
Listed by:
Brittny Castillo 303-944-3897 brittnyycastillo@gmail.com,
H&CO Real Estate LLC
Bought with:
Tracy Ellis, 100085698
eXp Realty, LLC
Source: REcolorado,MLS#: 7560107
Facts & features
Interior
Bedrooms & bathrooms
- Bedrooms: 5
- Bathrooms: 3
- Full bathrooms: 3
- Main level bathrooms: 1
- Main level bedrooms: 3
Bedroom
- Level: Main
Bedroom
- Level: Main
Bedroom
- Level: Main
Bedroom
- Level: Basement
Bedroom
- Level: Basement
Bathroom
- Level: Main
Bathroom
- Level: Basement
Bathroom
- Level: Basement
Family room
- Level: Basement
Kitchen
- Level: Main
Laundry
- Level: Basement
Living room
- Level: Main
Heating
- Forced Air
Cooling
- None
Appliances
- Included: Microwave, Oven, Refrigerator
Features
- Flooring: Tile
- Basement: Finished
Interior area
- Total structure area: 2,174
- Total interior livable area: 2,174 sqft
- Finished area above ground: 1,279
- Finished area below ground: 895
Property
Parking
- Total spaces: 2
- Parking features: Garage - Attached
- Attached garage spaces: 2
Features
- Levels: One
- Stories: 1
Lot
- Size: 7,492 sqft
Details
- Parcel number: 031448573
- Special conditions: Standard
Construction
Type & style
- Home type: SingleFamily
- Property subtype: Single Family Residence
Materials
- Frame, Wood Siding
- Roof: Composition
Condition
- Year built: 1980
Utilities & green energy
- Sewer: Public Sewer
- Water: Public
- Utilities for property: Cable Available, Electricity Connected, Natural Gas Connected
Community & neighborhood
Location
- Region: Aurora
- Subdivision: Hutchinson Heights
Other
Other facts
- Listing terms: Cash,Conventional,FHA,VA Loan
- Ownership: Individual
- Road surface type: Paved
Price history
| Date | Event | Price |
|---|---|---|
| 12/20/2024 | Sold | $495,000+7.8%$228/sqft |
Source: | ||
| 11/19/2024 | Pending sale | $459,000$211/sqft |
Source: | ||
| 11/15/2024 | Listed for sale | $459,000+267.2%$211/sqft |
Source: | ||
| 10/30/1997 | Sold | $125,000+10.1%$57/sqft |
Source: Public Record | ||
| 10/26/1995 | Sold | $113,500$52/sqft |
Source: Public Record | ||
Public tax history
| Year | Property taxes | Tax assessment |
|---|---|---|
| 2025 | $2,926 +3.1% | $29,706 -2.7% |
| 2024 | $2,838 +19.2% | $30,532 -11.6% |
| 2023 | $2,380 -3.1% | $34,549 +45.7% |
Find assessor info on the county website
Neighborhood: Lakeshore
Nearby schools
GreatSchools rating
- 6/10Dalton Elementary SchoolGrades: PK-5Distance: 0.7 mi
- 4/10Columbia Middle SchoolGrades: 6-8Distance: 0.7 mi
- 6/10Rangeview High SchoolGrades: 9-12Distance: 0.4 mi
Schools provided by the listing agent
- Elementary: Dalton
- Middle: Columbia
- High: Rangeview
- District: Adams-Arapahoe 28J
Source: REcolorado. This data may not be complete. We recommend contacting the local school district to confirm school assignments for this home.
Get a cash offer in 3 minutes
Find out how much your home could sell for in as little as 3 minutes with a no-obligation cash offer.
Estimated market value
$478,300
Get a cash offer in 3 minutes
Find out how much your home could sell for in as little as 3 minutes with a no-obligation cash offer.
Estimated market value
$478,300

