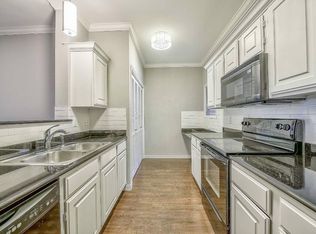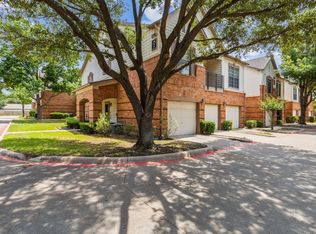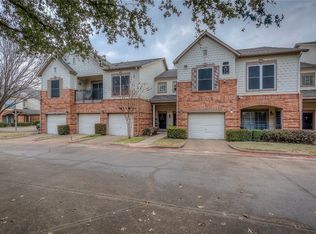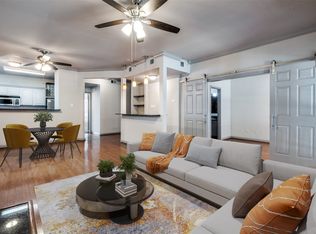Sold
Price Unknown
2524 Preston Rd APT 204, Plano, TX 75093
3beds
1,406sqft
Condominium
Built in 1995
-- sqft lot
$287,800 Zestimate®
$--/sqft
$2,346 Estimated rent
Home value
$287,800
$273,000 - $302,000
$2,346/mo
Zestimate® history
Loading...
Owner options
Explore your selling options
What's special
Light, bright, and thoughtfully designed, this 3-bed, 2-bath condo with an attached garage offers effortless living in the heart of Plano. The functional split floor plan provides ultimate privacy with the primary suite separated from the secondary bedrooms. Natural light pours into the spacious living room, anchored by a cozy fireplace. The galley-style kitchen flows into the dining area and features an open office nook overlooking the living space perfect for remote work or keeping an eye on daily activities. A large covered patio extends the living space outdoors and is the ideal place to unwind with morning coffee or relax after the workday. The gated community includes premium amenities such as an Olympic-sized swimming pool, fitness center, clubhouse, and well-kept common areas. This property is ideal for first-time homeowners, traveling professionals, or anyone seeking a lock-and-leave lifestyle. Unmatched convenience with major highways just minutes away from Dallas North Tollway, George Bush Turnpike, and Hwy 121, making commuting to Plano, Frisco, or surrounding areas effortless. Everyday essentials are only a minute away Whole Foods Market, H-E-B, and Lifetime Fitness are all right around the corner plus an endless lineup of shopping, dining, and entertainment including Legacy West. This unit is Priced to sell and is a rare combination of location, privacy, and lifestyle amenities in one of Plano’s most sought-after areas.
Zillow last checked: 8 hours ago
Listing updated: January 25, 2026 at 05:51pm
Listed by:
Aaron Shockey 0701079 817-733-3608,
Rogers Healy and Associates 214-368-4663
Bought with:
Christie Cannon
Keller Williams Frisco Stars
Kaelyn Faria, 0769191
Keller Williams Frisco Stars
Source: NTREIS,MLS#: 21108361
Facts & features
Interior
Bedrooms & bathrooms
- Bedrooms: 3
- Bathrooms: 2
- Full bathrooms: 2
Primary bedroom
- Level: Second
- Dimensions: 14 x 13
Bedroom
- Level: Second
- Dimensions: 13 x 11
Bedroom
- Level: Second
- Dimensions: 12 x 13
Dining room
- Level: Second
- Dimensions: 8 x 13
Kitchen
- Level: Second
- Dimensions: 13 x 6
Living room
- Level: Second
- Dimensions: 18 x 13
Heating
- Central, Electric
Cooling
- Central Air, Electric
Appliances
- Included: Dishwasher, Electric Oven, Electric Range, Disposal
Features
- Eat-in Kitchen, Granite Counters, High Speed Internet, Other, Pantry, Cable TV
- Flooring: Tile, Wood
- Windows: Bay Window(s)
- Has basement: No
- Number of fireplaces: 1
- Fireplace features: Wood Burning
Interior area
- Total interior livable area: 1,406 sqft
Property
Parking
- Total spaces: 1
- Parking features: Electric Gate, Garage Faces Front, Garage, Gated
- Attached garage spaces: 1
Features
- Levels: Two
- Stories: 2
- Patio & porch: Covered, Deck
- Pool features: Pool, Community
Lot
- Size: 1,829 sqft
Details
- Parcel number: R465100020401
Construction
Type & style
- Home type: Condo
- Property subtype: Condominium
- Attached to another structure: Yes
Materials
- Foundation: Slab
- Roof: Composition
Condition
- Year built: 1995
Utilities & green energy
- Sewer: Public Sewer
- Water: Public
- Utilities for property: Sewer Available, Water Available, Cable Available
Community & neighborhood
Security
- Security features: Security Gate
Community
- Community features: Clubhouse, Fitness Center, Gated, Pool, Sidewalks
Location
- Region: Plano
- Subdivision: Marquis At Preston Park Condo
HOA & financial
HOA
- Has HOA: Yes
- HOA fee: $462 monthly
- Amenities included: Concierge
- Services included: All Facilities, Association Management, Insurance, Maintenance Grounds, Maintenance Structure
- Association name: Marquis at Preston Park HOA
- Association phone: 972-758-0300
Price history
| Date | Event | Price |
|---|---|---|
| 1/22/2026 | Sold | -- |
Source: NTREIS #21108361 Report a problem | ||
| 12/23/2025 | Pending sale | $299,000$213/sqft |
Source: NTREIS #21108361 Report a problem | ||
| 12/16/2025 | Contingent | $299,000$213/sqft |
Source: NTREIS #21108361 Report a problem | ||
| 11/10/2025 | Listed for sale | $299,000-11.8%$213/sqft |
Source: NTREIS #21108361 Report a problem | ||
| 11/9/2025 | Listing removed | $339,000$241/sqft |
Source: NTREIS #20932500 Report a problem | ||
Public tax history
| Year | Property taxes | Tax assessment |
|---|---|---|
| 2025 | -- | $325,904 -5.8% |
| 2024 | $5,849 -3.5% | $345,986 -1.5% |
| 2023 | $6,062 +4.1% | $351,233 +15.2% |
Find assessor info on the county website
Neighborhood: 75093
Nearby schools
GreatSchools rating
- 10/10Hightower Elementary SchoolGrades: K-5Distance: 0.5 mi
- 4/10Frankford Middle SchoolGrades: 6-8Distance: 3 mi
- 8/10Plano West Senior High SchoolGrades: 11-12Distance: 1.4 mi
Schools provided by the listing agent
- Elementary: Hightower
- Middle: Frankford
- High: Shepton
- District: Plano ISD
Source: NTREIS. This data may not be complete. We recommend contacting the local school district to confirm school assignments for this home.
Get a cash offer in 3 minutes
Find out how much your home could sell for in as little as 3 minutes with a no-obligation cash offer.
Estimated market value
$287,800



