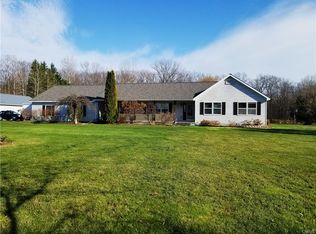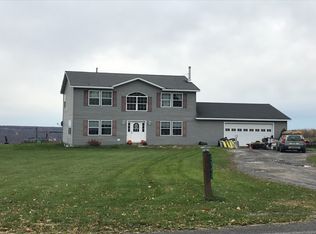Closed
$298,800
2524 Oak Hill Rd, Moravia, NY 13118
3beds
1,404sqft
Single Family Residence
Built in 2008
4.1 Acres Lot
$343,900 Zestimate®
$213/sqft
$2,247 Estimated rent
Home value
$343,900
$320,000 - $368,000
$2,247/mo
Zestimate® history
Loading...
Owner options
Explore your selling options
What's special
Situated on a picturesque 4-acre parcel of level, grassy land, this property offers the perfect blend of tranquility and functionality. This charming ranch with a large covered front porch is an exceptional find. As you step inside, you'll immediately notice the warm and inviting atmosphere and vaulted ceilings. The spacious layout provides ample space for relaxation and privacy. The main bedroom with its own en-suite bathroom offers a peaceful retreat. The heart of the home is the expansive kitchen, complete with a huge island that provides plenty of space for meal prep, eating & entertaining guests. Next to the kitchen is a convenient laundry area & mudroom. A cozy wood-burning fireplace, which serves as a focal point in the living room, is a perfect place to curl up on a chilly evening to enjoy a crackling fire and savor the peaceful ambiance. Whether you're an avid hobbyist, a car enthusiast, or simply in need of extra space, you’ll love the detached two-car garage & spacious shed. Need or want more space? The full basement offers endless possibilities for customization, allowing you to transform it into a home theater, a recreational area, or even a home gym.
Zillow last checked: 8 hours ago
Listing updated: September 21, 2023 at 05:44pm
Listed by:
Amber Spain-Mosher 315-579-4555,
RE/MAX Masters
Bought with:
Holly Sue Banuski, 10401358476
Integrated Real Estate Ser LLC
Source: NYSAMLSs,MLS#: S1477810 Originating MLS: Syracuse
Originating MLS: Syracuse
Facts & features
Interior
Bedrooms & bathrooms
- Bedrooms: 3
- Bathrooms: 2
- Full bathrooms: 2
- Main level bathrooms: 2
- Main level bedrooms: 3
Heating
- Propane, Forced Air
Appliances
- Included: Dryer, Dishwasher, Exhaust Fan, Electric Oven, Electric Range, Electric Water Heater, Microwave, Refrigerator, Range Hood, Washer
- Laundry: Main Level
Features
- Ceiling Fan(s), Cathedral Ceiling(s), Eat-in Kitchen, Separate/Formal Living Room, Country Kitchen, Kitchen Island, Window Treatments, Main Level Primary, Primary Suite, Workshop
- Flooring: Carpet, Luxury Vinyl, Varies, Vinyl
- Windows: Drapes, Thermal Windows
- Basement: Full,Sump Pump
- Number of fireplaces: 1
Interior area
- Total structure area: 1,404
- Total interior livable area: 1,404 sqft
Property
Parking
- Total spaces: 2
- Parking features: Detached, Electricity, Garage, Storage, Workshop in Garage, Driveway, Garage Door Opener
- Garage spaces: 2
Accessibility
- Accessibility features: No Stairs
Features
- Levels: One
- Stories: 1
- Patio & porch: Open, Porch
- Exterior features: Blacktop Driveway, Propane Tank - Leased
Lot
- Size: 4.10 Acres
- Dimensions: 350 x 477
- Features: Other, Rectangular, Rectangular Lot, Rural Lot, See Remarks
Details
- Additional structures: Shed(s), Storage
- Parcel number: 05428919900000010110020000
- Special conditions: Estate
Construction
Type & style
- Home type: SingleFamily
- Architectural style: Modular/Prefab,Ranch
- Property subtype: Single Family Residence
Materials
- Vinyl Siding
- Foundation: Block
- Roof: Asphalt
Condition
- Resale
- Year built: 2008
Utilities & green energy
- Electric: Circuit Breakers
- Sewer: Septic Tank
- Water: Well
- Utilities for property: Cable Available, High Speed Internet Available
Community & neighborhood
Location
- Region: Moravia
- Subdivision: Town/Moravia
Other
Other facts
- Listing terms: Cash,Conventional,FHA,USDA Loan,VA Loan
Price history
| Date | Event | Price |
|---|---|---|
| 9/15/2023 | Sold | $298,800$213/sqft |
Source: | ||
| 7/2/2023 | Contingent | $298,800$213/sqft |
Source: | ||
| 6/27/2023 | Listed for sale | $298,800+1095.2%$213/sqft |
Source: | ||
| 11/18/2002 | Sold | $25,000$18/sqft |
Source: Public Record Report a problem | ||
Public tax history
| Year | Property taxes | Tax assessment |
|---|---|---|
| 2024 | -- | $281,500 |
| 2023 | -- | $281,500 +102.5% |
| 2022 | -- | $139,000 |
Find assessor info on the county website
Neighborhood: 13118
Nearby schools
GreatSchools rating
- 3/10Millard Fillmore Elementary SchoolGrades: PK-5Distance: 2.5 mi
- 7/10Moravia Junior Senior High SchoolGrades: 6-12Distance: 2.3 mi
Schools provided by the listing agent
- Elementary: Millard Fillmore Elementary
- High: Moravia Junior-Senior High
- District: Moravia
Source: NYSAMLSs. This data may not be complete. We recommend contacting the local school district to confirm school assignments for this home.

