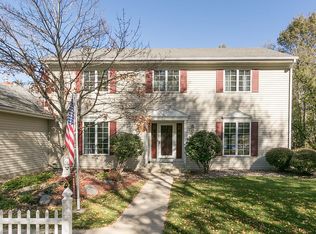Closed
$455,000
2524 Northridge Ln NE, Rochester, MN 55906
5beds
3,461sqft
Single Family Residence
Built in 1978
0.25 Acres Lot
$468,700 Zestimate®
$131/sqft
$2,956 Estimated rent
Home value
$468,700
$445,000 - $492,000
$2,956/mo
Zestimate® history
Loading...
Owner options
Explore your selling options
What's special
Welcome to this 5 bed 4-bath home adjacent to an expansive 80-acre undeveloped parkland located and just 2.7 miles from the Mayo Clinic Campus! Spanning over 3,000 finished square feet this home exudes warmth and charm and provides an abundance of space for comfortable living. The thoughtfully designed layout features 3 bedrooms and a master bedroom with a private bathroom conveniently situated on one level. The main floor boasts stainless steel appliances, a formal dining room, laundry room, and a cozy wood-burning fireplace in the living room. In the lower level, you'll find a 2nd fireplace, a fifth bedroom, a walk out patio, and a recreation room that provides a versatile space for activities and leisure. Indulge in outdoor living on the large deck or simply enjoying the picturesque views of the surrounding parkland. Come experience the allure of this property firsthand!
Zillow last checked: 8 hours ago
Listing updated: May 06, 2025 at 06:32pm
Listed by:
Robin Gwaltney 507-259-4926,
Re/Max Results
Bought with:
Tiffany Carey
Re/Max Results
Jason Carey
Source: NorthstarMLS as distributed by MLS GRID,MLS#: 6383103
Facts & features
Interior
Bedrooms & bathrooms
- Bedrooms: 5
- Bathrooms: 4
- Full bathrooms: 1
- 3/4 bathrooms: 2
- 1/2 bathrooms: 1
Bedroom 1
- Level: Upper
Bedroom 2
- Level: Upper
Bedroom 3
- Level: Upper
Bedroom 4
- Level: Upper
Bedroom 5
- Level: Lower
Bathroom
- Level: Main
Bathroom
- Level: Lower
Bathroom
- Level: Upper
Bathroom
- Level: Upper
Dining room
- Level: Main
Family room
- Level: Lower
Informal dining room
- Level: Main
Kitchen
- Level: Main
Laundry
- Level: Main
Living room
- Level: Main
Recreation room
- Level: Lower
Heating
- Forced Air, Fireplace(s)
Cooling
- Central Air
Appliances
- Included: Dishwasher, Disposal, Dryer, Water Filtration System, Microwave, Stainless Steel Appliance(s)
Features
- Basement: Block,Walk-Out Access
- Number of fireplaces: 2
- Fireplace features: Gas, Wood Burning
Interior area
- Total structure area: 3,461
- Total interior livable area: 3,461 sqft
- Finished area above ground: 2,260
- Finished area below ground: 901
Property
Parking
- Total spaces: 2
- Parking features: Attached, Concrete, Other
- Attached garage spaces: 2
Accessibility
- Accessibility features: None
Features
- Levels: Two
- Stories: 2
Lot
- Size: 0.25 Acres
- Dimensions: 11,036
Details
- Foundation area: 1207
- Parcel number: 742512016918
- Zoning description: Residential-Single Family
Construction
Type & style
- Home type: SingleFamily
- Property subtype: Single Family Residence
Materials
- Steel Siding, Block, Frame, Steel
- Roof: Age 8 Years or Less
Condition
- Age of Property: 47
- New construction: No
- Year built: 1978
Utilities & green energy
- Electric: Circuit Breakers, 200+ Amp Service
- Gas: Natural Gas
- Sewer: City Sewer/Connected
- Water: City Water/Connected
Community & neighborhood
Location
- Region: Rochester
- Subdivision: NORTHERN HILLS 2ND
HOA & financial
HOA
- Has HOA: No
Price history
| Date | Event | Price |
|---|---|---|
| 7/28/2023 | Sold | $455,000-3.2%$131/sqft |
Source: | ||
| 6/26/2023 | Pending sale | $469,900$136/sqft |
Source: | ||
| 6/8/2023 | Listed for sale | $469,900$136/sqft |
Source: | ||
Public tax history
| Year | Property taxes | Tax assessment |
|---|---|---|
| 2025 | $5,710 +17.1% | $401,300 -1.3% |
| 2024 | $4,878 | $406,700 +4.5% |
| 2023 | -- | $389,200 -1.5% |
Find assessor info on the county website
Neighborhood: 55906
Nearby schools
GreatSchools rating
- NAChurchill Elementary SchoolGrades: PK-2Distance: 0.2 mi
- 4/10Kellogg Middle SchoolGrades: 6-8Distance: 0.6 mi
- 8/10Century Senior High SchoolGrades: 8-12Distance: 1.2 mi
Get a cash offer in 3 minutes
Find out how much your home could sell for in as little as 3 minutes with a no-obligation cash offer.
Estimated market value$468,700
Get a cash offer in 3 minutes
Find out how much your home could sell for in as little as 3 minutes with a no-obligation cash offer.
Estimated market value
$468,700
