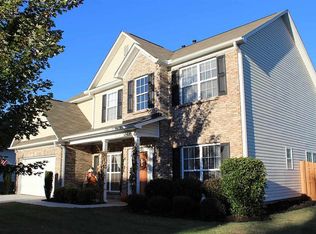Sold for $339,000
$339,000
2524 Midway Rd, Anderson, SC 29621
4beds
2,457sqft
Single Family Residence
Built in 1998
-- sqft lot
$357,800 Zestimate®
$138/sqft
$2,451 Estimated rent
Home value
$357,800
$333,000 - $386,000
$2,451/mo
Zestimate® history
Loading...
Owner options
Explore your selling options
What's special
Highly sought after **SilverLeaf neighborhood**
Welcome HOME to a spacious 4 bedroom 2.5 bath home with a BONUS room. This home boasts tons of features including a fenced-in backyard, along with several recent upgrades: new LVP floors in bathrooms, bamboo flooring in living room, New vanities, GRANITE kitchen countertops, new ROOF in 2022, New HVAC, new DECK, and new PAINT throughout. Neighborhood pool and playground, PLUS this home is near Midway Elementary, Glenview Middle, and TL Hanna High school. Make your appointment today. This home won't last long. Pre-approval letter/proof of funds to accompany all offers.
Zillow last checked: 8 hours ago
Listing updated: October 03, 2024 at 01:53pm
Listed by:
Jennifer Neal 864-356-4344,
BHHS C Dan Joyner - Anderson
Bought with:
Jamie Black, 136701
Weichert Realtors - Shaun & Shari Group (Seneca)
Source: WUMLS,MLS#: 20273474 Originating MLS: Western Upstate Association of Realtors
Originating MLS: Western Upstate Association of Realtors
Facts & features
Interior
Bedrooms & bathrooms
- Bedrooms: 4
- Bathrooms: 3
- Full bathrooms: 2
- 1/2 bathrooms: 1
Primary bedroom
- Level: Upper
- Dimensions: 12x17
Bedroom 2
- Level: Upper
- Dimensions: 10x10
Bedroom 3
- Level: Upper
- Dimensions: 10x12
Bedroom 4
- Level: Upper
- Dimensions: 10x12
Bonus room
- Level: Upper
- Dimensions: 10x19
Breakfast room nook
- Level: Main
- Dimensions: 8x10
Den
- Level: Main
- Dimensions: 10x10
Dining room
- Level: Main
- Dimensions: 10x10
Kitchen
- Level: Main
- Dimensions: 9x10
Living room
- Level: Main
- Dimensions: 12x17
Heating
- Central, Gas
Cooling
- Central Air, Electric
Appliances
- Included: Dishwasher, Electric Oven, Electric Range, Disposal, Gas Water Heater, Microwave, Refrigerator, Smooth Cooktop
- Laundry: Washer Hookup, Electric Dryer Hookup
Features
- Bathtub, Dual Sinks, Entrance Foyer, Fireplace, Granite Counters, Garden Tub/Roman Tub, High Ceilings, Bath in Primary Bedroom, Pull Down Attic Stairs, Solid Surface Counters, Separate Shower, Upper Level Primary, Walk-In Closet(s), Breakfast Area, Separate/Formal Living Room
- Flooring: Bamboo, Carpet, Hardwood, Luxury Vinyl Plank
- Basement: None,Crawl Space
- Has fireplace: Yes
- Fireplace features: Wood Burning
Interior area
- Total interior livable area: 2,457 sqft
- Finished area above ground: 0
- Finished area below ground: 0
Property
Parking
- Total spaces: 2
- Parking features: Attached, Garage, Driveway, Garage Door Opener
- Attached garage spaces: 2
Features
- Levels: Two
- Stories: 2
- Patio & porch: Deck, Front Porch
- Exterior features: Deck, Fence, Porch
- Pool features: Community
- Fencing: Yard Fenced
- Waterfront features: None
Lot
- Features: Outside City Limits, Subdivision, Sloped
Details
- Additional parcels included: 005433588
- Parcel number: 1483101018
Construction
Type & style
- Home type: SingleFamily
- Architectural style: Traditional
- Property subtype: Single Family Residence
Materials
- Vinyl Siding
- Foundation: Crawlspace
- Roof: Composition,Shingle
Condition
- Year built: 1998
Utilities & green energy
- Sewer: Public Sewer
- Water: Public
- Utilities for property: Cable Available, Electricity Available, Natural Gas Available, Sewer Available, Water Available
Community & neighborhood
Community
- Community features: Common Grounds/Area, Playground, Pool
Location
- Region: Anderson
- Subdivision: Silverleaf
HOA & financial
HOA
- Has HOA: Yes
- HOA fee: $400 annually
- Services included: Pool(s), Street Lights
Other
Other facts
- Listing agreement: Exclusive Right To Sell
- Listing terms: USDA Loan
Price history
| Date | Event | Price |
|---|---|---|
| 6/10/2024 | Sold | $339,000+1.2%$138/sqft |
Source: | ||
| 4/16/2024 | Pending sale | $334,900$136/sqft |
Source: | ||
| 4/13/2024 | Listed for sale | $334,900+109.3%$136/sqft |
Source: | ||
| 4/23/2010 | Sold | $160,000$65/sqft |
Source: Public Record Report a problem | ||
Public tax history
| Year | Property taxes | Tax assessment |
|---|---|---|
| 2024 | -- | $7,600 |
| 2023 | $2,336 +2.6% | $7,600 |
| 2022 | $2,277 +10% | $7,600 +24% |
Find assessor info on the county website
Neighborhood: 29621
Nearby schools
GreatSchools rating
- 9/10Midway Elementary School of Science and EngineerinGrades: PK-5Distance: 1 mi
- 5/10Glenview MiddleGrades: 6-8Distance: 0.6 mi
- 8/10T. L. Hanna High SchoolGrades: 9-12Distance: 1.5 mi
Schools provided by the listing agent
- Elementary: Midway Elem
- Middle: Glenview Middle
- High: Tl Hanna High
Source: WUMLS. This data may not be complete. We recommend contacting the local school district to confirm school assignments for this home.
Get a cash offer in 3 minutes
Find out how much your home could sell for in as little as 3 minutes with a no-obligation cash offer.
Estimated market value$357,800
Get a cash offer in 3 minutes
Find out how much your home could sell for in as little as 3 minutes with a no-obligation cash offer.
Estimated market value
$357,800
