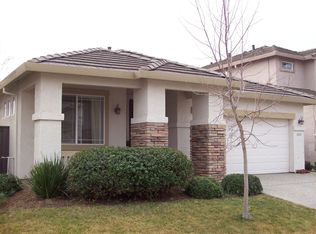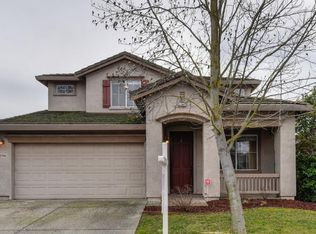Closed
$670,000
2524 Merlin Way, Elk Grove, CA 95757
5beds
2,137sqft
Single Family Residence
Built in 2001
6,943.46 Square Feet Lot
$656,100 Zestimate®
$314/sqft
$3,022 Estimated rent
Home value
$656,100
$597,000 - $722,000
$3,022/mo
Zestimate® history
Loading...
Owner options
Explore your selling options
What's special
Welcome to your new haven in the highly sought-after Stonelake master-planned community of Elk Grove! This delightful 5 bedroom, 3 bathroom, two-story home offers comfortable living and a fantastic lifestyle. Built in 2001, this residence boasts approximately 2,137 square feet of living space on a generous .1594 acre lot. Step inside and be greeted by a bright and airy atmosphere, highlighted by a spacious vaulted ceiling living, and dining room - perfect for entertaining and creating lasting memories. Recent updates include fresh interior paint and plush new carpeting, ensuring a move-in ready experience. The thoughtfully designed floor plan features a convenient downstairs bedroom and full bathroom, ideal for guests or multi-generational living. Upstairs, you'll find four additional bedrooms, including a large primary suite providing ample space for family and hobbies. Outside, discover a beautifully landscaped backyard, your personal oasis. Relax and unwind by the charming man-made pond, or enjoy the convenience of a practical tool shed for all your storage needs. This backyard is perfect for summer barbecues, playtime, and enjoying the California sunshine. Inspections and disclosures available.
Zillow last checked: 8 hours ago
Listing updated: April 24, 2025 at 06:59pm
Listed by:
Reuben Nazareno DRE #01366236 916-296-6639,
Fathom Realty Group, Inc.
Bought with:
Linna Baraki, DRE #01413148
Allied Real Estate Group
Source: MetroList Services of CA,MLS#: 225030524Originating MLS: MetroList Services, Inc.
Facts & features
Interior
Bedrooms & bathrooms
- Bedrooms: 5
- Bathrooms: 3
- Full bathrooms: 3
Dining room
- Features: Breakfast Nook, Space in Kitchen, Dining/Living Combo, Formal Area
Kitchen
- Features: Breakfast Area, Kitchen/Family Combo, Tile Counters
Heating
- Central, Fireplace(s)
Cooling
- Ceiling Fan(s), Central Air
Appliances
- Included: Free-Standing Gas Oven, Free-Standing Gas Range, Free-Standing Refrigerator, Gas Water Heater, Range Hood, Dishwasher, Water Heater, Disposal, Microwave
- Laundry: Laundry Room, Cabinets, Electric Dryer Hookup, Gas Dryer Hookup, Inside, Inside Room
Features
- Flooring: Carpet, Laminate, Tile
- Number of fireplaces: 1
- Fireplace features: Family Room, Wood Burning
Interior area
- Total interior livable area: 2,137 sqft
Property
Parking
- Total spaces: 2
- Parking features: Attached, Electric Vehicle Charging Station(s), Garage Door Opener, Garage Faces Front, Driveway
- Attached garage spaces: 2
- Has uncovered spaces: Yes
Features
- Stories: 2
- Exterior features: Dog Run
- Fencing: Back Yard
- Waterfront features: Pond
Lot
- Size: 6,943 sqft
- Features: Auto Sprinkler F&R, Corner Lot, Curb(s)/Gutter(s), Shape Regular, Landscape Back, Landscape Front, Low Maintenance
Details
- Additional structures: Shed(s)
- Parcel number: 13205500180000
- Zoning description: RD-7
- Special conditions: Standard
- Other equipment: Water Filter System
Construction
Type & style
- Home type: SingleFamily
- Property subtype: Single Family Residence
Materials
- Stucco, Wood
- Foundation: Slab
- Roof: Cement,Tile
Condition
- Year built: 2001
Utilities & green energy
- Sewer: In & Connected
- Water: Meter on Site, Water District
- Utilities for property: Cable Available, Public, Electric, Underground Utilities, Internet Available, Natural Gas Available, Natural Gas Connected
Community & neighborhood
Location
- Region: Elk Grove
HOA & financial
HOA
- Has HOA: Yes
- HOA fee: $108 monthly
- Amenities included: Barbecue, Pool, Clubhouse, Recreation Facilities, Fitness Center, Gym, See Remarks, Other
- Services included: Other, Pool
Other
Other facts
- Road surface type: Asphalt, Paved Sidewalk
Price history
| Date | Event | Price |
|---|---|---|
| 4/24/2025 | Sold | $670,000+4.7%$314/sqft |
Source: MetroList Services of CA #225030524 | ||
| 3/19/2025 | Pending sale | $640,000$299/sqft |
Source: MetroList Services of CA #225030524 | ||
| 3/13/2025 | Listed for sale | $640,000+149%$299/sqft |
Source: MetroList Services of CA #225030524 | ||
| 5/24/2012 | Sold | $257,000+2.8%$120/sqft |
Source: MetroList Services of CA #12028071 | ||
| 9/30/2009 | Sold | $250,000-48.5%$117/sqft |
Source: MetroList Services of CA #90046842 | ||
Public tax history
| Year | Property taxes | Tax assessment |
|---|---|---|
| 2025 | -- | $432,076 +2% |
| 2024 | $5,235 +0.2% | $423,605 +2% |
| 2023 | $5,227 +1.6% | $415,300 +2% |
Find assessor info on the county website
Neighborhood: Stonelake
Nearby schools
GreatSchools rating
- 8/10Elliott Ranch Elementary SchoolGrades: K-6Distance: 0.6 mi
- 8/10Elizabeth Pinkerton Middle SchoolGrades: 7-8Distance: 4.4 mi
- 10/10Cosumnes Oaks High SchoolGrades: 9-12Distance: 4.4 mi
Get a cash offer in 3 minutes
Find out how much your home could sell for in as little as 3 minutes with a no-obligation cash offer.
Estimated market value
$656,100
Get a cash offer in 3 minutes
Find out how much your home could sell for in as little as 3 minutes with a no-obligation cash offer.
Estimated market value
$656,100

