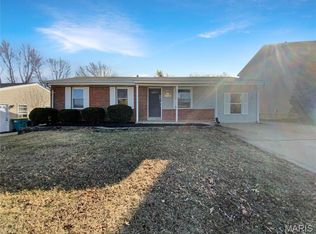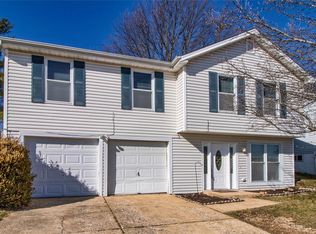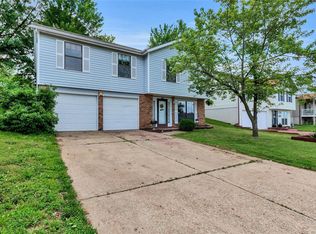Updated Ranch with custom Kitchen, great outdoor living space with covered deck, gazebo, and above ground pool and fenced yard! If you enjoy the outdoors, you will love this yard. The custom kitchen features Stainless steel appliances- gas range, built-in microwave, dishwasher and huge refrigerator! The built-in center island has a breakfast bar with four chairs! The main level family room is a great space for the family to share- large enough to have a dining table as well. The lower level has great additional space for a family room, hobby room, office or whatever you need. It is a walkout that provides great access to the gazebo and has a full bath. The ceiling is finished and the walls studded. Easy to add the drywall or paneling to complete this finish! Great storage as well with a high end washer/dryer that stays! Maintenance free vinyl siding & a new roof will be installed prior to closing! Two car wide driveway makes for great offstreet parking! You gotta see this one today!
This property is off market, which means it's not currently listed for sale or rent on Zillow. This may be different from what's available on other websites or public sources.


