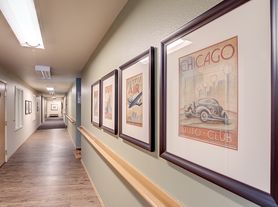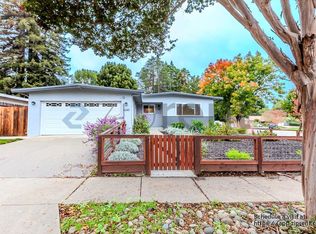BEAUTIFULLY REMODELED SINGLE-LEVEL 4 BEDROOM, 2 BATHROOM NORTH-WESTERN NAPA HOME.
Located on a quiet street, this inviting 1,200+ sqft 4-Bedroom, 2-Full-Bathroom home has been remodeled from head to toe! Enjoy the beautiful hardwood flooring throughout, as well as a kitchen with stainless steel appliances, gas cooking, remodeled cabinertry, a farmhouse sink and new countertops. The home boasts fresh interior and exterior paint, central heat and air conditioning, recessed lighting, dual pane windows and large/landscaped front and back yards. The back yard counts with a large porch with lighting off the living room. Also enjoy the deattached 2-car garage with plenty of storage room as well.
Centrally located, this home is in a prime location and won't last long. Please complete a Tour Request Form online for your opportunity to schedule a look inside!
Pets considered with additional pet rent of $50-100/mo.
SINGLE LEVEL HOME
- 4 Bedrooms, 2 Full Bathrooms
- Dettached 2-Car Garage with EV Charging Station
- Newer Exterior Paint
- Central Heat and Air Conditioning
- Refinished Wood Floors Throughout
- Custom Interior Paint
- Stainless Steel Refrigerator Included
- Black Gas Cooktop Included
- Wall Oven Included
- Black Stainless Steel Dishwasher Included
- Farmhouse Kitchen Sink
- Washer/Dryer Included AS-IS in Garage
- Large Porch with Lighting off Living Room
- Fully Landscaped/Irrigated Yards
- Yard Service included
PETS CONSIDERED WITH $50-100/MO PET RENT
House for rent
$4,200/mo
2524 Macmillan St, Napa, CA 94558
4beds
1,215sqft
Price may not include required fees and charges.
Single family residence
Available now
Cats, dogs OK
Central air
In unit laundry
Detached parking
Forced air
What's special
Farmhouse sinkNew countertopsCustom interior paintGas cookingRecessed lightingDual pane windows
- 11 hours |
- -- |
- -- |
Travel times
Looking to buy when your lease ends?
Consider a first-time homebuyer savings account designed to grow your down payment with up to a 6% match & a competitive APY.
Facts & features
Interior
Bedrooms & bathrooms
- Bedrooms: 4
- Bathrooms: 2
- Full bathrooms: 2
Heating
- Forced Air
Cooling
- Central Air
Appliances
- Included: Dishwasher, Dryer, Freezer, Oven, Refrigerator, Washer
- Laundry: In Unit
Features
- Flooring: Hardwood
Interior area
- Total interior livable area: 1,215 sqft
Property
Parking
- Parking features: Detached
- Details: Contact manager
Features
- Exterior features: Heating system: Forced Air
Details
- Parcel number: 042021019000
Construction
Type & style
- Home type: SingleFamily
- Property subtype: Single Family Residence
Community & HOA
Location
- Region: Napa
Financial & listing details
- Lease term: 1 Year
Price history
| Date | Event | Price |
|---|---|---|
| 11/18/2025 | Listed for rent | $4,200$3/sqft |
Source: Zillow Rentals | ||
| 7/25/2019 | Sold | $615,000-3.8%$506/sqft |
Source: | ||
| 7/3/2019 | Pending sale | $639,000$526/sqft |
Source: Davidson & Bennett Real Estate #21910263 | ||
| 6/24/2019 | Price change | $639,000-1.7%$526/sqft |
Source: Davidson & Bennett Real Estate #21910263 | ||
| 4/30/2019 | Listed for sale | $650,000$535/sqft |
Source: Davidson & Bennett Real Estate #21910263 | ||

