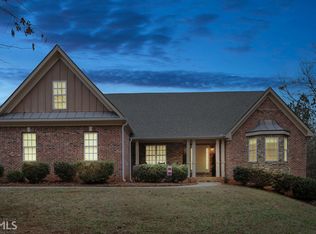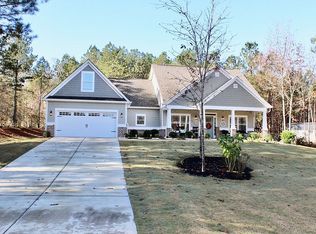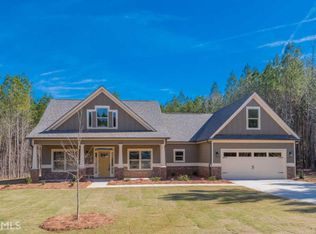Closed
$540,000
2524 Jones Pine Rd, Good Hope, GA 30641
4beds
2,921sqft
Single Family Residence
Built in 2019
3 Acres Lot
$637,900 Zestimate®
$185/sqft
$3,758 Estimated rent
Home value
$637,900
$606,000 - $670,000
$3,758/mo
Zestimate® history
Loading...
Owner options
Explore your selling options
What's special
Beautiful craftsman style home has everything you want and more. Built in 2019, this stunning home is perfectly nestled on 3 acres that make it large enough for a mini farm but still enjoy a small community of less than 20 homes. It offers an open floor plan with a large living area open to the kitchen and dining room that flows perfectly to the patio for entertaining. The kitchen includes granite countertops, large pantry, and stainless steel appliances. Enjoy your oversized living area with a built in fireplace for cozy evenings by the fire. Oversized owners suite is located on the main level as well as a second bedroom for guests. There are two large secondary bedrooms and an additional full bath on the second floor PLUS an additional bonus room. This charming farmhouse gives you all of the modern upgrades with the perfect amount of rural space yet close enough to shopping, dining, and entertainment. Come see this gorgeous home today!
Zillow last checked: 8 hours ago
Listing updated: May 16, 2023 at 04:54pm
Listed by:
Stefanie Weathers 770-687-8880,
The HomeStore
Bought with:
Rich V Hayes, 369960
Harry Norman Realtors
Source: GAMLS,MLS#: 20098186
Facts & features
Interior
Bedrooms & bathrooms
- Bedrooms: 4
- Bathrooms: 3
- Full bathrooms: 3
- Main level bathrooms: 2
- Main level bedrooms: 2
Dining room
- Features: Separate Room
Kitchen
- Features: Breakfast Room, Solid Surface Counters
Heating
- Electric, Central, Heat Pump
Cooling
- Electric, Ceiling Fan(s), Central Air, Heat Pump
Appliances
- Included: Dishwasher, Microwave, Oven/Range (Combo), Refrigerator, Stainless Steel Appliance(s)
- Laundry: Other
Features
- Vaulted Ceiling(s), High Ceilings, Separate Shower, Tile Bath, Walk-In Closet(s), Master On Main Level
- Flooring: Carpet, Laminate
- Basement: None
- Number of fireplaces: 1
- Fireplace features: Factory Built
Interior area
- Total structure area: 2,921
- Total interior livable area: 2,921 sqft
- Finished area above ground: 2,921
- Finished area below ground: 0
Property
Parking
- Total spaces: 2
- Parking features: Garage, Kitchen Level, Side/Rear Entrance
- Has garage: Yes
Features
- Levels: Two
- Stories: 2
- Patio & porch: Patio, Porch
Lot
- Size: 3 Acres
- Features: Level, Private
Details
- Parcel number: N200C003
Construction
Type & style
- Home type: SingleFamily
- Architectural style: Craftsman
- Property subtype: Single Family Residence
Materials
- Concrete, Other
- Foundation: Slab
- Roof: Composition
Condition
- Resale
- New construction: No
- Year built: 2019
Utilities & green energy
- Sewer: Septic Tank
- Water: Well
- Utilities for property: Cable Available, Electricity Available, High Speed Internet
Community & neighborhood
Community
- Community features: None
Location
- Region: Good Hope
- Subdivision: The Pines at Jones Wood
Other
Other facts
- Listing agreement: Exclusive Right To Sell
- Listing terms: Cash,Conventional,FHA,VA Loan
Price history
| Date | Event | Price |
|---|---|---|
| 5/15/2023 | Sold | $540,000-1.8%$185/sqft |
Source: | ||
| 3/5/2023 | Pending sale | $549,900$188/sqft |
Source: | ||
| 1/20/2023 | Listed for sale | $549,900-3.5%$188/sqft |
Source: | ||
| 1/19/2023 | Listing removed | $569,900$195/sqft |
Source: | ||
| 1/6/2023 | Price change | $569,900-1.7%$195/sqft |
Source: | ||
Public tax history
| Year | Property taxes | Tax assessment |
|---|---|---|
| 2024 | $6,148 -3.1% | $239,720 +14.5% |
| 2023 | $6,348 +5.3% | $209,280 +9.8% |
| 2022 | $6,029 +12.5% | $190,680 +15.9% |
Find assessor info on the county website
Neighborhood: 30641
Nearby schools
GreatSchools rating
- 5/10Harmony Elementary SchoolGrades: PK-5Distance: 8.3 mi
- 4/10Carver Middle SchoolGrades: 6-8Distance: 8.8 mi
- 6/10Monroe Area High SchoolGrades: 9-12Distance: 12.3 mi
Schools provided by the listing agent
- Elementary: Harmony
- Middle: Carver
- High: Monroe Area
Source: GAMLS. This data may not be complete. We recommend contacting the local school district to confirm school assignments for this home.
Get a cash offer in 3 minutes
Find out how much your home could sell for in as little as 3 minutes with a no-obligation cash offer.
Estimated market value$637,900
Get a cash offer in 3 minutes
Find out how much your home could sell for in as little as 3 minutes with a no-obligation cash offer.
Estimated market value
$637,900


