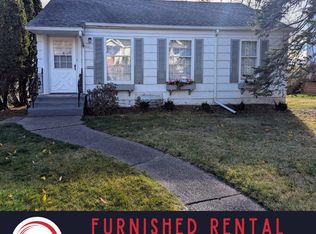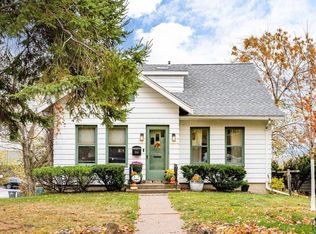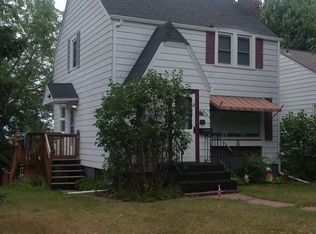Sold for $302,000 on 04/14/25
$302,000
2524 Jefferson St, Duluth, MN 55812
2beds
1,164sqft
Single Family Residence
Built in 1940
7,405.2 Square Feet Lot
$313,200 Zestimate®
$259/sqft
$1,472 Estimated rent
Home value
$313,200
$272,000 - $360,000
$1,472/mo
Zestimate® history
Loading...
Owner options
Explore your selling options
What's special
Enjoy this FABULOUS LOCATION within walking distance to the Lake Walk, Lake Superior, shops and more! This solid home in Congdon has been cherished and is ready to for you. Enjoy a sunny main floor with hardwood floors and character. The living room is large with plenty of room for you and yours. The dining room is "open" to the living room; you will love the way the light shines in in the morning. You can sit and enjoy your meals with a view of Lake Superior; it's ever so special in the morning as the lake and sky change with the rising sun! The oversized deck is right off the dining room with a sliding glass door. This is the perfect set up for grilling and hanging out on those warm spring and summer nights! There are two main floor bedrooms with a full bathroom between the two. The upstairs has unlimited opportunity to finish off for more living square footage! Downstairs there is a non-conforming bedroom, two hobby / Rec spaces, lots of storage and your laundry area. The Furnace was replaced in 2022 with central air added! There is vinyl siding and newer windows too. The 2 car garage is the icing on the cake! Located close to I35 so you can buzz to anywhere in Duluth or head up the North Shore easily! Come see this home today and fall in love!
Zillow last checked: 8 hours ago
Listing updated: September 08, 2025 at 04:28pm
Listed by:
Casey Scrignoli 218-343-2222,
Messina & Associates Real Estate
Bought with:
Corrine Hobbs, MN 20574811|WI 72210-94
Edina Realty, Inc. - Duluth
Source: Lake Superior Area Realtors,MLS#: 6118025
Facts & features
Interior
Bedrooms & bathrooms
- Bedrooms: 2
- Bathrooms: 1
- Full bathrooms: 1
- Main level bedrooms: 1
Bedroom
- Level: Main
- Area: 117 Square Feet
- Dimensions: 9 x 13
Bedroom
- Level: Main
- Area: 88 Square Feet
- Dimensions: 8 x 11
Bathroom
- Level: Main
- Area: 42 Square Feet
- Dimensions: 6 x 7
Dining room
- Level: Main
- Area: 84 Square Feet
- Dimensions: 7 x 12
Entry hall
- Level: Main
- Area: 12 Square Feet
- Dimensions: 3 x 4
Family room
- Level: Lower
- Area: 108 Square Feet
- Dimensions: 9 x 12
Kitchen
- Level: Main
- Area: 72 Square Feet
- Dimensions: 8 x 9
Living room
- Level: Main
- Area: 204 Square Feet
- Dimensions: 12 x 17
Other
- Level: Lower
- Area: 99 Square Feet
- Dimensions: 9 x 11
Workshop
- Description: Old tuckunder garage
- Level: Lower
- Area: 230 Square Feet
- Dimensions: 10 x 23
Heating
- Forced Air, Natural Gas
Cooling
- Central Air
Appliances
- Included: Water Heater-Gas, Dryer, Range, Refrigerator, Washer
Features
- Ceiling Fan(s)
- Flooring: Hardwood Floors, Tiled Floors
- Basement: Full,Unfinished,Walkout,Washer Hook-Ups,Dryer Hook-Ups
- Has fireplace: No
Interior area
- Total interior livable area: 1,164 sqft
- Finished area above ground: 864
- Finished area below ground: 300
Property
Parking
- Total spaces: 2
- Parking features: Off Street, On Street, Detached
- Garage spaces: 2
- Has uncovered spaces: Yes
Features
- Patio & porch: Deck, Porch
- Has view: Yes
- View description: Lake Superior
- Has water view: Yes
- Water view: Lake Superior
Lot
- Size: 7,405 sqft
- Dimensions: 50 x 156
Details
- Additional structures: Storage Shed
- Parcel number: 010208006480
Construction
Type & style
- Home type: SingleFamily
- Architectural style: Bungalow
- Property subtype: Single Family Residence
Materials
- Vinyl, Frame/Wood
- Foundation: Concrete Perimeter
- Roof: Asphalt Shingle
Condition
- Previously Owned
- Year built: 1940
Utilities & green energy
- Electric: Minnesota Power
- Sewer: Public Sewer
- Water: Public
Community & neighborhood
Location
- Region: Duluth
Other
Other facts
- Listing terms: Cash,Conventional
Price history
| Date | Event | Price |
|---|---|---|
| 4/14/2025 | Sold | $302,000+4.2%$259/sqft |
Source: | ||
| 3/24/2025 | Pending sale | $289,900$249/sqft |
Source: | ||
| 3/18/2025 | Contingent | $289,900$249/sqft |
Source: | ||
| 3/13/2025 | Listed for sale | $289,900$249/sqft |
Source: | ||
| 3/10/2025 | Contingent | $289,900$249/sqft |
Source: | ||
Public tax history
| Year | Property taxes | Tax assessment |
|---|---|---|
| 2024 | $3,498 +10.3% | $267,600 +3.3% |
| 2023 | $3,170 +13.9% | $259,000 +14.8% |
| 2022 | $2,784 +15.9% | $225,700 +21.1% |
Find assessor info on the county website
Neighborhood: Endion
Nearby schools
GreatSchools rating
- 8/10Congdon Park Elementary SchoolGrades: K-5Distance: 0.6 mi
- 7/10Ordean East Middle SchoolGrades: 6-8Distance: 0.5 mi
- 10/10East Senior High SchoolGrades: 9-12Distance: 1.5 mi

Get pre-qualified for a loan
At Zillow Home Loans, we can pre-qualify you in as little as 5 minutes with no impact to your credit score.An equal housing lender. NMLS #10287.
Sell for more on Zillow
Get a free Zillow Showcase℠ listing and you could sell for .
$313,200
2% more+ $6,264
With Zillow Showcase(estimated)
$319,464

