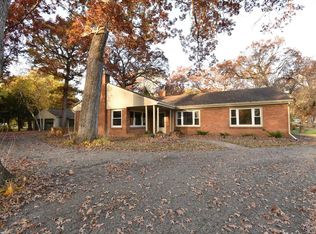Closed
$325,000
2524 Hawthorne Drive, Beloit, WI 53511
4beds
2,246sqft
Single Family Residence
Built in 1958
0.44 Acres Lot
$335,200 Zestimate®
$145/sqft
$1,993 Estimated rent
Home value
$335,200
$295,000 - $379,000
$1,993/mo
Zestimate® history
Loading...
Owner options
Explore your selling options
What's special
Showings start 3/19 at 9am. Welcome to this beautifully maintained 4-bedroom, 2-bath home, tucked away in a quiet cul-de-sac and highly sought-after neighborhood. With an open concept layout, this home offers plenty of space for entertaining. The heart of the dining area is the stunning stacked stone fireplace, providing a cozy and inviting ambiance. The Primary Bedroom is enormous & includes a walk in closet, fireplace & attached bath. The spacious backyard offers plenty of room for kids to play or to create your dream outdoor oasis. The location is ideal, offering peace and privacy. This home is perfect for anyone seeking a blend of comfort and style. The 4th Bedroom can be a guest room, play area or even another living space. Don't miss the opportunity to make it your own!
Zillow last checked: 8 hours ago
Listing updated: April 25, 2025 at 08:09pm
Listed by:
Holly Nehls Off:608-756-4196,
Century 21 Affiliated
Bought with:
Josh Brost
Source: WIREX MLS,MLS#: 1995470 Originating MLS: South Central Wisconsin MLS
Originating MLS: South Central Wisconsin MLS
Facts & features
Interior
Bedrooms & bathrooms
- Bedrooms: 4
- Bathrooms: 2
- Full bathrooms: 2
- Main level bedrooms: 4
Primary bedroom
- Level: Main
- Area: 286
- Dimensions: 22 x 13
Bedroom 2
- Level: Main
- Area: 96
- Dimensions: 12 x 8
Bedroom 3
- Level: Main
- Area: 240
- Dimensions: 16 x 15
Bedroom 4
- Level: Main
- Area: 550
- Dimensions: 25 x 22
Bathroom
- Features: Whirlpool, Master Bedroom Bath: Full, Master Bedroom Bath, Master Bedroom Bath: Walk-In Shower, Master Bedroom Bath: Tub/No Shower
Dining room
- Level: Main
- Area: 224
- Dimensions: 16 x 14
Kitchen
- Level: Main
- Area: 198
- Dimensions: 18 x 11
Living room
- Level: Main
- Area: 253
- Dimensions: 23 x 11
Heating
- Natural Gas, Forced Air
Cooling
- Central Air
Appliances
- Included: Range/Oven, Refrigerator, Dishwasher, Disposal, Washer, Dryer
Features
- Breakfast Bar
- Flooring: Wood or Sim.Wood Floors
- Basement: Partial
Interior area
- Total structure area: 2,246
- Total interior livable area: 2,246 sqft
- Finished area above ground: 2,246
- Finished area below ground: 0
Property
Parking
- Total spaces: 2
- Parking features: 2 Car, Attached
- Attached garage spaces: 2
Features
- Levels: One
- Stories: 1
- Patio & porch: Deck
- Has spa: Yes
- Spa features: Bath
Lot
- Size: 0.44 Acres
Details
- Parcel number: 20621911910
- Zoning: Res
- Special conditions: Arms Length
Construction
Type & style
- Home type: SingleFamily
- Architectural style: Ranch
- Property subtype: Single Family Residence
Materials
- Wood Siding
Condition
- 21+ Years
- New construction: No
- Year built: 1958
Utilities & green energy
- Sewer: Public Sewer
- Water: Well
- Utilities for property: Cable Available
Community & neighborhood
Location
- Region: Beloit
- Subdivision: Turtle View
- Municipality: Beloit
Price history
| Date | Event | Price |
|---|---|---|
| 4/25/2025 | Sold | $325,000+1.6%$145/sqft |
Source: | ||
| 3/22/2025 | Pending sale | $319,900$142/sqft |
Source: | ||
| 3/18/2025 | Listed for sale | $319,900+43.1%$142/sqft |
Source: | ||
| 4/10/2019 | Sold | $223,500-2.4%$100/sqft |
Source: Public Record | ||
| 11/8/2018 | Price change | $229,000-4.2%$102/sqft |
Source: Property Revival Realty #1845210 | ||
Public tax history
| Year | Property taxes | Tax assessment |
|---|---|---|
| 2024 | $2,908 -11.2% | $243,300 +13.5% |
| 2023 | $3,275 -3.9% | $214,400 |
| 2022 | $3,407 -12.1% | $214,400 +66.6% |
Find assessor info on the county website
Neighborhood: 53511
Nearby schools
GreatSchools rating
- 3/10Aldrich Middle SchoolGrades: 4-8Distance: 1 mi
- 1/10Beloit Virtual SchoolGrades: PK-12Distance: 2.7 mi
- 2/10Todd Elementary SchoolGrades: PK-3Distance: 2.5 mi
Schools provided by the listing agent
- High: Memorial
- District: Beloit
Source: WIREX MLS. This data may not be complete. We recommend contacting the local school district to confirm school assignments for this home.

Get pre-qualified for a loan
At Zillow Home Loans, we can pre-qualify you in as little as 5 minutes with no impact to your credit score.An equal housing lender. NMLS #10287.
Sell for more on Zillow
Get a free Zillow Showcase℠ listing and you could sell for .
$335,200
2% more+ $6,704
With Zillow Showcase(estimated)
$341,904