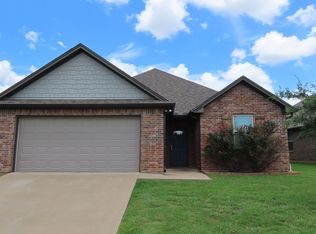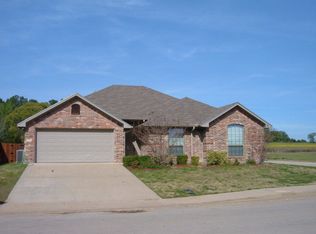Sold on 03/31/25
Price Unknown
2524 Guinn Farms Rd, Tyler, TX 75707
3beds
1,745sqft
Single Family Residence
Built in 2016
-- sqft lot
$310,900 Zestimate®
$--/sqft
$2,222 Estimated rent
Home value
$310,900
$289,000 - $333,000
$2,222/mo
Zestimate® history
Loading...
Owner options
Explore your selling options
What's special
Welcome to this beautifully designed home, perfectly situated on a corner lot in Guinn Farms. Conveniently located between Whitehouse and Tyler, this home offers the best of both worlds—top-rated Whitehouse ISD schools and easy access to all the conveniences of Tyler. Step inside to discover a spacious open-concept layout with high ceilings, elegant crown molding, and wide baseboards that add a touch of sophistication. The chef’s kitchen is a standout, featuring granite countertops, black stainless aplliances, pantry, soft-close cabinets, and convenient pot drawers—a dream for any home cook!The primary suite is a relaxing retreat, complete with walk in closet. Storage is no issue here, with abundant closet space and built-in shelving throughout the home. Outside, the meticulously landscaped front and backyard are designed for both beauty and ease, boasting a flagstone patio extension, and a low-maintenance lawn with a sprinkler system. Enjoy year-round outdoor living on the covered patio, equipped with TV connection and a ceiling fan for those warm Texas days This home truly has it all—style, comfort, and a fantastic location. Schedule your private tour today!
Zillow last checked: 8 hours ago
Listing updated: April 04, 2025 at 09:49am
Listed by:
Corey Green 903-571-4573,
Berkshire Hathaway HomeServices Premier Properties
Bought with:
Myriah Boles, TREC# 0515779
Source: GTARMLS,MLS#: 25003851
Facts & features
Interior
Bedrooms & bathrooms
- Bedrooms: 3
- Bathrooms: 2
- Full bathrooms: 2
Primary bedroom
- Features: Master Bedroom Split
Bathroom
- Features: Shower and Tub
Kitchen
- Features: Kitchen/Eating Combo, Breakfast Bar
Heating
- Central/Electric
Cooling
- Central Electric, 13-15 SEER AC
Appliances
- Included: Range/Oven-Electric, Free-Standing Range, Dishwasher, Disposal, Microwave, Other Water Heater (See Remarks)
Features
- Ceiling Fan(s)
- Doors: Insulated Doors
- Windows: Low Emissivity Windows
- Has fireplace: Yes
- Fireplace features: Other/See Remarks
Interior area
- Total structure area: 1,745
- Total interior livable area: 1,745 sqft
Property
Parking
- Total spaces: 2
- Parking features: Garage Faces Side, Door w/Opener w/Controls
- Garage spaces: 2
- Has uncovered spaces: Yes
Features
- Levels: One
- Stories: 1
- Patio & porch: Patio Open, Patio Covered
- Exterior features: Sprinkler System, Gutter(s)
- Pool features: None
- Fencing: Wood
Lot
- Features: Corner Lot, Rectangular Lot
Details
- Additional structures: None
- Parcel number: 150000149006001000
- Special conditions: Homeowner's Assn Dues,As-Is Condition @ Closing
Construction
Type & style
- Home type: SingleFamily
- Architectural style: Traditional
- Property subtype: Single Family Residence
Materials
- Brick Veneer
- Foundation: Slab
- Roof: Composition
Condition
- Year built: 2016
Utilities & green energy
- Sewer: Public Sewer
- Water: Public
- Utilities for property: Underground Utilities, Unknown Television Access, Cable Internet
Green energy
- Energy efficient items: Other/See Remarks
Community & neighborhood
Security
- Security features: Security Lights
Location
- Region: Tyler
HOA & financial
HOA
- Has HOA: Yes
- HOA fee: $25 none
Other
Other facts
- Listing terms: Conventional,FHA,VA Loan,Cash
- Road surface type: Paved
Price history
| Date | Event | Price |
|---|---|---|
| 3/31/2025 | Sold | -- |
Source: | ||
| 3/17/2025 | Pending sale | $320,000$183/sqft |
Source: | ||
| 3/14/2025 | Listed for sale | $320,000+36.2%$183/sqft |
Source: | ||
| 10/24/2019 | Sold | -- |
Source: | ||
| 8/9/2019 | Price change | $235,000-2.1%$135/sqft |
Source: Miller Homes Group #10111055 | ||
Public tax history
| Year | Property taxes | Tax assessment |
|---|---|---|
| 2024 | $3,770 +13.2% | $386,265 +28.6% |
| 2023 | $3,331 -16.4% | $300,310 +16.1% |
| 2022 | $3,985 +3.6% | $258,740 +12.2% |
Find assessor info on the county website
Neighborhood: Guinn Farms
Nearby schools
GreatSchools rating
- 7/10Mozelle Brown Elementary SchoolGrades: PK-5Distance: 0.4 mi
- 9/10Whitehouse Junior High SchoolGrades: 6-8Distance: 3.7 mi
- 7/10Whitehouse High SchoolGrades: 9-12Distance: 4.1 mi
Schools provided by the listing agent
- Elementary: Whitehouse - Brown
- Middle: Whitehouse
- High: Whitehouse
Source: GTARMLS. This data may not be complete. We recommend contacting the local school district to confirm school assignments for this home.

