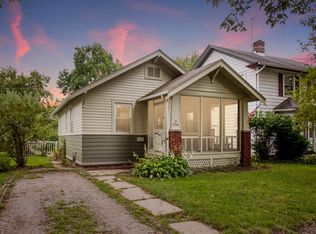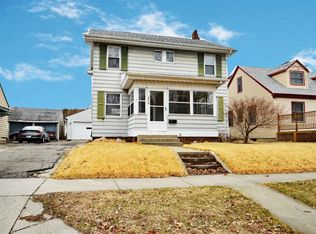You'll LOVE this 2/3 BR craftsman with glowing hardwood floors and trim, and an oversized garage on a quiet cul-de-sac in the Brookview-Irvington Park Historic District. This neighborhood was recently added to the National Register of Historic Places (2011)! And the new owner will be the beneficiary of 3 AMAZING neighborhood projects - the State Street Straightening Project (expected completion 2019), the Pufferbelly Trail Extension (see attached map), AND the $35 million Centlivre Apartments renovation (see attached article). ***** Additional features - all appliances stay! Newer furnace. Beautiful woodwork! Seller will replace LR and DR carpet with an excellent offer. Grab your Realtor and get out there TODAY! ***** Per owner utilities: Water $50/60, gas around $100 in winter, electric around $40. ***** This home is NOT in a flood zone (see flood cert attached) ***** IMPORTANT: PLEASE NOTE: Offers received after 7pm will be addressed the following morning.
This property is off market, which means it's not currently listed for sale or rent on Zillow. This may be different from what's available on other websites or public sources.


