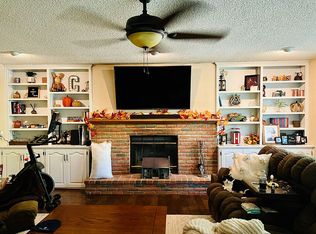Due to the amount of interest the sellers have decided to allow showings until the morning of Saturday 6/26 and will review all offers/make decision at noon on 6/26. Professional pictures, accurate room dimensions, floor plan, and virtual tour coming soon! So much room to spread out in this updated home 1 block away from the lake. Freshly painted outside on house and huge deck. Huge living room w/ fireplace, half bath, family room with built-ins, dining room, large eat-in kitchen, pantry and laundry all on main floor! If you need more space the full basement offers two large rec rooms, wet bar, and large brick fireplace. Upstairs has a master suite with bathroom and walk in closet. Other updates include faucets, lighting, door hardware, and electrical outlets/switches. Slider from kitchen leads to large deck, above ground pool, and fenced in back yard. Roof: 2015, HVAC: 2019, water heater 2020.
This property is off market, which means it's not currently listed for sale or rent on Zillow. This may be different from what's available on other websites or public sources.
