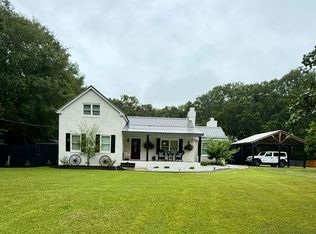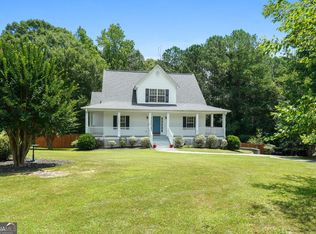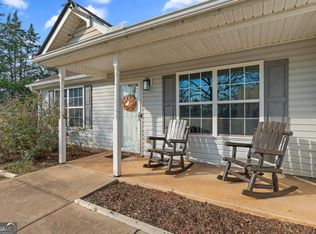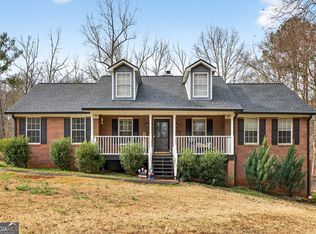Welcome to your new home! Charming 4 bedroom 2 bath Ranch Style retreat on 3.59 acres nestled amid mature pecan trees in the peaceful McIntosh Orchards neighborhood. Spacious and Open layout: The country front porch opens into a large foyer, leading to a great room with a cozy fireplace. Chef-ready kitchen with a large walk-in pantry with plenty of space for storage and entertaining. Master Suite Retreat featuring a bonus office area (or flex space) his & her walk-in closets, double vanity and a whirlpool tub. Bonus/4th Bedroom upstairs-ideal for guests, a home office, or multi-generational living. Additional living space. Great sunroom provides extra light and connection to backyard nature. Beautiful natural surroundings with mature magnolia trees and pecan trees adding charm and privacy. Horse-friendly property. Features 2 fenced pastures for your animals. Workshop/Detached Building - great for a hobby, tools or extra storage. Handicap accessible thoughtfully designed entrance and accessibility features. This home is perfect for families who want space to roam, privacy and room for animals. Buyers who need a home office or versatile bonus space. Those looking for charm, character, and country living with city conveniences nearby. Newer Roof and HVAC approximately 3 years old
Pending
Price cut: $999 (11/15)
$399,000
2524 E McIntosh Rd, Griffin, GA 30223
4beds
2,485sqft
Est.:
Single Family Residence
Built in 2003
3.59 Acres Lot
$391,900 Zestimate®
$161/sqft
$-- HOA
What's special
Additional living spaceCountry front porchHorse-friendly propertyChef-ready kitchenMaster suite retreatWhirlpool tubDouble vanity
- 152 days |
- 255 |
- 18 |
Zillow last checked: 8 hours ago
Listing updated: January 14, 2026 at 09:47am
Listed by:
Kelly Logan 4042170133,
Realty of America
Source: GAMLS,MLS#: 10602771
Facts & features
Interior
Bedrooms & bathrooms
- Bedrooms: 4
- Bathrooms: 2
- Full bathrooms: 2
- Main level bathrooms: 2
- Main level bedrooms: 3
Rooms
- Room types: Foyer, Great Room, Sun Room
Kitchen
- Features: Breakfast Bar, Country Kitchen, Walk-in Pantry
Heating
- Central
Cooling
- Ceiling Fan(s), Central Air
Appliances
- Included: Dishwasher, Electric Water Heater, Refrigerator
- Laundry: Common Area
Features
- Master On Main Level, Split Bedroom Plan
- Flooring: Carpet
- Windows: Double Pane Windows
- Basement: None
- Number of fireplaces: 1
- Fireplace features: Factory Built
- Common walls with other units/homes: No Common Walls
Interior area
- Total structure area: 2,485
- Total interior livable area: 2,485 sqft
- Finished area above ground: 2,485
- Finished area below ground: 0
Property
Parking
- Total spaces: 2
- Parking features: Garage
- Has garage: Yes
Features
- Levels: One and One Half
- Stories: 1
- Patio & porch: Deck, Screened
- Waterfront features: No Dock Or Boathouse
- Body of water: None
Lot
- Size: 3.59 Acres
- Features: Level, Pasture
- Residential vegetation: Wooded
Details
- Additional structures: Garage(s)
- Parcel number: 211 02018
- Special conditions: Investor Owned
Construction
Type & style
- Home type: SingleFamily
- Architectural style: Ranch
- Property subtype: Single Family Residence
Materials
- Wood Siding
- Foundation: Slab
- Roof: Composition
Condition
- Resale
- New construction: No
- Year built: 2003
Utilities & green energy
- Sewer: Septic Tank
- Water: Public
- Utilities for property: Cable Available, Electricity Available
Community & HOA
Community
- Features: None
- Subdivision: None
HOA
- Has HOA: No
- Services included: None
Location
- Region: Griffin
Financial & listing details
- Price per square foot: $161/sqft
- Tax assessed value: $402,255
- Annual tax amount: $5,756
- Date on market: 9/12/2025
- Cumulative days on market: 130 days
- Listing agreement: Exclusive Right To Sell
- Listing terms: Cash,Conventional,FHA,USDA Loan,VA Loan
- Electric utility on property: Yes
Estimated market value
$391,900
$372,000 - $411,000
$2,032/mo
Price history
Price history
| Date | Event | Price |
|---|---|---|
| 1/14/2026 | Pending sale | $399,000$161/sqft |
Source: | ||
| 12/17/2025 | Listed for sale | $399,000$161/sqft |
Source: | ||
| 11/23/2025 | Pending sale | $399,000$161/sqft |
Source: | ||
| 11/15/2025 | Price change | $399,000-0.2%$161/sqft |
Source: | ||
| 9/12/2025 | Listed for sale | $399,999+60%$161/sqft |
Source: | ||
Public tax history
Public tax history
| Year | Property taxes | Tax assessment |
|---|---|---|
| 2024 | $5,756 -0.1% | $160,902 |
| 2023 | $5,762 +16.4% | $160,902 +18.2% |
| 2022 | $4,949 +32.5% | $136,092 +32.5% |
Find assessor info on the county website
BuyAbility℠ payment
Est. payment
$2,337/mo
Principal & interest
$1881
Property taxes
$316
Home insurance
$140
Climate risks
Neighborhood: 30223
Nearby schools
GreatSchools rating
- 7/10Jackson Road Elementary SchoolGrades: PK-5Distance: 3.1 mi
- 3/10Kennedy Road Middle SchoolGrades: 6-8Distance: 2.5 mi
- 4/10Spalding High SchoolGrades: 9-12Distance: 4.7 mi
Schools provided by the listing agent
- Elementary: Jackson Road
- Middle: Kennedy Road
- High: Spalding
Source: GAMLS. This data may not be complete. We recommend contacting the local school district to confirm school assignments for this home.
- Loading





