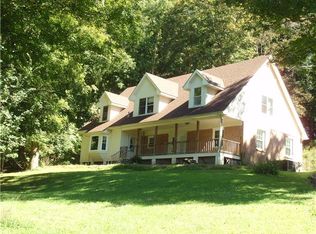Looking for privacy close to town? Come and enjoy the tranquil setting of this remarkable 1 acre, 3 bed/ 2 bath home on a creek. Home features open concept living with soaring beamed ceilings, hardwood floors, large dining space and office as well. Backyard has expansive open deck that overlooks this beautiful creek just ready to entertain all of your friends and family. Multiple offer situation- Best and final by 6pm 4-14-2019!
This property is off market, which means it's not currently listed for sale or rent on Zillow. This may be different from what's available on other websites or public sources.
