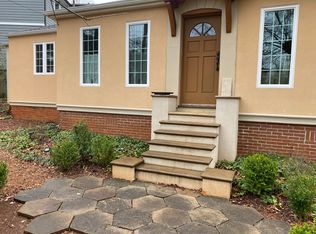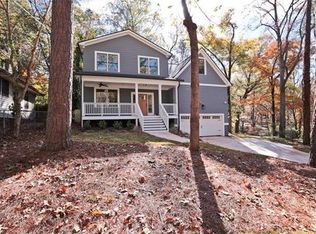Closed
$690,000
2524 Creekwood Ter, Decatur, GA 30030
4beds
1,896sqft
Single Family Residence, Residential
Built in 1951
0.52 Acres Lot
$725,400 Zestimate®
$364/sqft
$2,945 Estimated rent
Home value
$725,400
$689,000 - $769,000
$2,945/mo
Zestimate® history
Loading...
Owner options
Explore your selling options
What's special
Beautifully renovated, modern bungalow just minutes away from Decatur Square and Oakhurst Village. Enter into the sun-soaked open concept main living area with oak hardwood floors, recessed lighting and a modern kitchen update that you're sure to love. Beautiful custom cabinetry and an expansive center island, Kitchenaid appliances, unique finishes, and more. The primary suite features a walk-in closet and a dreamy ensuite bath with dual vanity and a separate frameless glass shower and soaking tub. An additional full guest suite with private bath, a laundry room + two exterior access points complete the expansion. Two additional bedrooms in the front of the home are well-sized and share an updated hall bathroom. The house is situated on an expansive lot overlooking Dearborn Park with a fenced backyard. The outdoor space features a deck and tons of room for entertaining. Enjoy Decatur living at its best!
Zillow last checked: 8 hours ago
Listing updated: March 01, 2023 at 01:42am
Listing Provided by:
Pamela Maurice,
HomeSmart,
Elspeth Brotherton,
HomeSmart
Bought with:
Austin R Landers, 352657
Dorsey Alston Realtors
Source: FMLS GA,MLS#: 7163816
Facts & features
Interior
Bedrooms & bathrooms
- Bedrooms: 4
- Bathrooms: 3
- Full bathrooms: 3
- Main level bathrooms: 3
- Main level bedrooms: 4
Primary bedroom
- Features: Master on Main, Oversized Master, Split Bedroom Plan
- Level: Master on Main, Oversized Master, Split Bedroom Plan
Bedroom
- Features: Master on Main, Oversized Master, Split Bedroom Plan
Primary bathroom
- Features: Double Vanity, Separate Tub/Shower
Dining room
- Features: Open Concept
Kitchen
- Features: Breakfast Bar, Kitchen Island, Solid Surface Counters, View to Family Room
Heating
- Central
Cooling
- Central Air
Appliances
- Included: Dishwasher, Gas Cooktop, Gas Oven, Range Hood
- Laundry: Main Level
Features
- High Speed Internet, Walk-In Closet(s)
- Flooring: Hardwood, Sustainable
- Windows: Insulated Windows
- Basement: None
- Has fireplace: No
- Fireplace features: None
- Common walls with other units/homes: No Common Walls
Interior area
- Total structure area: 1,896
- Total interior livable area: 1,896 sqft
Property
Parking
- Parking features: Driveway
- Has uncovered spaces: Yes
Accessibility
- Accessibility features: None
Features
- Levels: One
- Stories: 1
- Patio & porch: Deck
- Exterior features: No Dock
- Pool features: None
- Spa features: None
- Fencing: Back Yard
- Has view: Yes
- View description: City
- Waterfront features: None
- Body of water: None
Lot
- Size: 0.52 Acres
- Dimensions: 171x133
- Features: Back Yard, Front Yard
Details
- Additional structures: None
- Additional parcels included: 1521503002
- Parcel number: 15 215 03 002
- Other equipment: None
- Horse amenities: None
Construction
Type & style
- Home type: SingleFamily
- Architectural style: Bungalow,Traditional
- Property subtype: Single Family Residence, Residential
Materials
- Brick 3 Sides
- Foundation: Slab
- Roof: Composition
Condition
- Resale
- New construction: No
- Year built: 1951
Utilities & green energy
- Electric: 110 Volts
- Sewer: Public Sewer
- Water: Public
- Utilities for property: Cable Available, Electricity Available, Natural Gas Available, Phone Available, Sewer Available, Water Available
Green energy
- Energy efficient items: None
- Energy generation: None
Community & neighborhood
Security
- Security features: Fire Alarm
Community
- Community features: None
Location
- Region: Decatur
- Subdivision: Dearborn Park
HOA & financial
HOA
- Has HOA: No
Other
Other facts
- Ownership: Fee Simple
- Road surface type: Paved
Price history
| Date | Event | Price |
|---|---|---|
| 2/28/2023 | Sold | $690,000-0.7%$364/sqft |
Source: | ||
| 2/2/2023 | Contingent | $695,000$367/sqft |
Source: | ||
| 1/27/2023 | Listing removed | -- |
Source: FMLS GA Report a problem | ||
| 1/27/2023 | Pending sale | $695,000$367/sqft |
Source: | ||
| 1/25/2023 | Listed for sale | $695,000+13.9%$367/sqft |
Source: | ||
Public tax history
| Year | Property taxes | Tax assessment |
|---|---|---|
| 2025 | $7,921 -4.8% | $246,000 |
| 2024 | $8,321 +0.9% | $246,000 +36.6% |
| 2023 | $8,247 +178.3% | $180,080 +77% |
Find assessor info on the county website
Neighborhood: Midway Woods
Nearby schools
GreatSchools rating
- 5/10Avondale Elementary SchoolGrades: PK-5Distance: 1.9 mi
- 5/10Druid Hills Middle SchoolGrades: 6-8Distance: 4.4 mi
- 6/10Druid Hills High SchoolGrades: 9-12Distance: 3 mi
Schools provided by the listing agent
- Elementary: Avondale
- Middle: Druid Hills
- High: Druid Hills
Source: FMLS GA. This data may not be complete. We recommend contacting the local school district to confirm school assignments for this home.
Get a cash offer in 3 minutes
Find out how much your home could sell for in as little as 3 minutes with a no-obligation cash offer.
Estimated market value$725,400
Get a cash offer in 3 minutes
Find out how much your home could sell for in as little as 3 minutes with a no-obligation cash offer.
Estimated market value
$725,400

