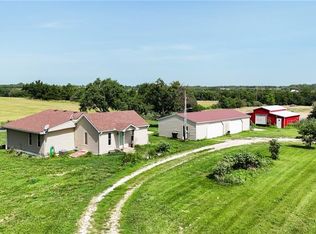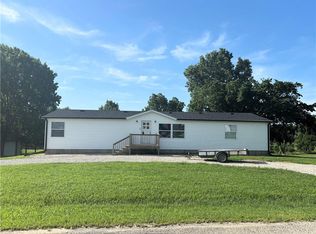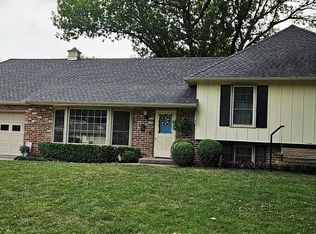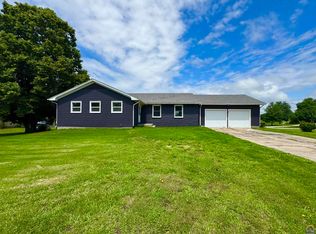Surround yourself with nature and wildlife! Enjoy fishing in your very own stocked pond which is about 1 acre m/l. Beautiful stone on front of home and metal siding on the other sides are only 2 years old. Inside, you will find vaulted ceilings with wood beams in the living room/kitchen/dining area. Kitchen cabinets have pullouts. Some NEWER flooring. Some fresh paint. Some NEW lighting. Flue for wood stove in basement. Metal roof is about 4 years old. Watch the sunsets from your deck with outdoor fireplace. Attached 2-car garage is 690 square feet and has a NEWER garage door. 960 square foot garage was built in 1996, has an overhead door and a sliding door, has a concrete floor, has electric and has spray foam insulation on the walls. 192 square foot shed. Plenty of room for a large garden. Bring your animals! Located close to a blacktop road.
Pending
$292,000
25237 NW Barton Rd, Westphalia, KS 66093
3beds
1,628sqft
Est.:
Single Family Residence
Built in 1979
5 Acres Lot
$-- Zestimate®
$179/sqft
$-- HOA
What's special
Stocked pondNewer flooringFresh paintDeck with outdoor fireplaceMetal roof
- 312 days |
- 17 |
- 0 |
Zillow last checked: 8 hours ago
Listing updated: December 16, 2025 at 11:51am
Listing Provided by:
Beth Mersman 785-448-7500,
The Kansas Property Place
Source: Heartland MLS as distributed by MLS GRID,MLS#: 2535394
Facts & features
Interior
Bedrooms & bathrooms
- Bedrooms: 3
- Bathrooms: 2
- Full bathrooms: 2
Bedroom 1
- Features: Carpet
- Level: Main
- Dimensions: 14 x 9
Bedroom 2
- Features: Carpet
- Level: Main
- Dimensions: 14 x 12
Bedroom 3
- Features: Carpet, Walk-In Closet(s)
- Level: Main
- Dimensions: 13 x 12
Bathroom 1
- Features: Built-in Features, Shower Over Tub, Vinyl
- Level: Main
- Dimensions: 10 x 6
Bathroom 2
- Features: Shower Over Tub, Vinyl
- Level: Main
- Dimensions: 9 x 5
Kitchen
- Features: Luxury Vinyl
- Level: Main
- Dimensions: 24 x 13
Laundry
- Features: Vinyl
- Level: Main
- Dimensions: 6 x 5
Living room
- Features: Built-in Features, Carpet, Ceiling Fan(s)
- Level: Main
- Dimensions: 24 x 9
Heating
- Natural Gas, Propane
Cooling
- Electric
Appliances
- Laundry: Laundry Room
Features
- Ceiling Fan(s)
- Flooring: Carpet, Luxury Vinyl, Vinyl
- Basement: Full
- Number of fireplaces: 1
- Fireplace features: Living Room, Wood Burning
Interior area
- Total structure area: 1,628
- Total interior livable area: 1,628 sqft
- Finished area above ground: 1,628
- Finished area below ground: 0
Property
Parking
- Total spaces: 4
- Parking features: Attached, Detached
- Attached garage spaces: 4
Features
- Patio & porch: Deck
- Waterfront features: Pond
Lot
- Size: 5 Acres
- Features: Acreage
Details
- Additional structures: Outbuilding, Shed(s)
- Parcel number: 0673500000008.000
Construction
Type & style
- Home type: SingleFamily
- Property subtype: Single Family Residence
Materials
- Metal Siding, Stone & Frame
- Roof: Metal
Condition
- Year built: 1979
Utilities & green energy
- Sewer: Septic Tank
- Water: Rural
Community & HOA
Community
- Subdivision: None
HOA
- Has HOA: No
Location
- Region: Westphalia
Financial & listing details
- Price per square foot: $179/sqft
- Tax assessed value: $221,530
- Annual tax amount: $3,253
- Date on market: 3/24/2025
- Listing terms: Cash,Conventional,FHA,USDA Loan,VA Loan
- Ownership: Private
Estimated market value
Not available
Estimated sales range
Not available
Not available
Price history
Price history
| Date | Event | Price |
|---|---|---|
| 11/14/2025 | Pending sale | $292,000$179/sqft |
Source: | ||
| 10/18/2025 | Listed for sale | $292,000$179/sqft |
Source: | ||
| 9/16/2025 | Contingent | $292,000$179/sqft |
Source: | ||
| 8/7/2025 | Listed for sale | $292,000$179/sqft |
Source: | ||
| 7/23/2025 | Listing removed | $292,000$179/sqft |
Source: | ||
Public tax history
Public tax history
| Year | Property taxes | Tax assessment |
|---|---|---|
| 2025 | -- | $25,476 +5% |
| 2024 | $3,123 | $24,263 +5.2% |
| 2023 | -- | $23,053 +17.7% |
Find assessor info on the county website
BuyAbility℠ payment
Est. payment
$1,891/mo
Principal & interest
$1417
Property taxes
$372
Home insurance
$102
Climate risks
Neighborhood: 66093
Nearby schools
GreatSchools rating
- NAWestphalia Elementary SchoolGrades: PK-8Distance: 5.5 mi
- 5/10Anderson County Jr/Sr High SchoolGrades: 7-12Distance: 12.6 mi
- 4/10Garnett Elementary SchoolGrades: PK-6Distance: 13.4 mi
Schools provided by the listing agent
- Elementary: Garnett
- Middle: Garnett
- High: Garnett
Source: Heartland MLS as distributed by MLS GRID. This data may not be complete. We recommend contacting the local school district to confirm school assignments for this home.
- Loading



