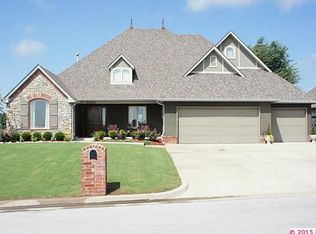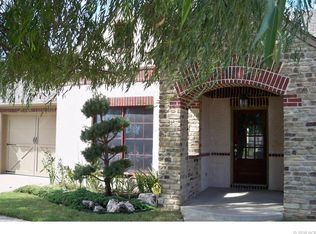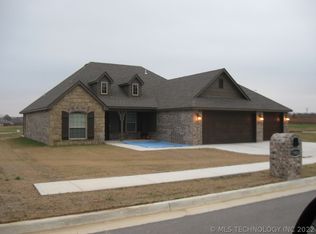Sold for $285,000 on 09/29/23
$285,000
25232 Willow Tree Ct, Claremore, OK 74019
3beds
2,254sqft
Single Family Residence
Built in 2006
9,888.12 Square Feet Lot
$305,500 Zestimate®
$126/sqft
$2,006 Estimated rent
Home value
$305,500
$290,000 - $321,000
$2,006/mo
Zestimate® history
Loading...
Owner options
Explore your selling options
What's special
This beautiful 3/2/3 + BONUS ROOM home is situated in a cul-de-sac in the sought after Verdigris school district. Upon entering, you are greeted by a spacious and inviting living room, and the formal dining room, with ample natural light. The home features a desirable split floor plan, with the primary bedroom located on one side of the house and the additional bedrooms on the other side. The two additional bedrooms are spacious and bright, offering plenty of room for relaxation or study. A second bathroom is conveniently located near these two bedrooms, ensuring comfort and convenience for all occupants. This home also features a bonus room which could be used as an extra bedroom, in home office, or gym. One of the standout features of this home is the three-car garage providing ample space for parking vehicles and additional storage. Whether you have multiple cars, enjoy working on projects, or need extra space for recreational equipment, this garage will meet all your needs. This home also boasts a new roof installed in 2022, ensuring peace of mind for years to come. This home would be a perfect fit for families or individuals looking for a comfortable and well-appointed residence in a nice cup-de-sac setting.
Zillow last checked: 8 hours ago
Listing updated: October 02, 2023 at 07:04am
Listed by:
Sarah Sherman 918-845-5370,
Renew Realty Group
Bought with:
Sarah Sherman, 174624
Renew Realty Group
Source: MLS Technology, Inc.,MLS#: 2326013 Originating MLS: MLS Technology
Originating MLS: MLS Technology
Facts & features
Interior
Bedrooms & bathrooms
- Bedrooms: 3
- Bathrooms: 2
- Full bathrooms: 2
Primary bedroom
- Description: Master Bedroom,Private Bath
- Level: First
Bedroom
- Description: Bedroom,No Bath
- Level: First
Bedroom
- Description: Bedroom,No Bath
- Level: First
Primary bathroom
- Description: Master Bath,Double Sink,Full Bath,Whirlpool
- Level: First
Bathroom
- Description: Hall Bath,Bathtub,Full Bath
- Level: First
Den
- Description: Den/Family Room,Fireplace
- Level: First
Dining room
- Description: Dining Room,Combo w/ Living,Formal
- Level: First
Game room
- Description: Game/Rec Room,
- Level: Second
Kitchen
- Description: Kitchen,Eat-In
- Level: First
Living room
- Description: Living Room,Formal
- Level: First
Utility room
- Description: Utility Room,Inside,Sink
- Level: First
Heating
- Central, Electric
Cooling
- Central Air
Appliances
- Included: Dishwasher, Disposal, Microwave, Oven, Range, Stove, Electric Oven, Gas Water Heater
- Laundry: Electric Dryer Hookup
Features
- Granite Counters, High Ceilings, Vaulted Ceiling(s), Ceiling Fan(s)
- Flooring: Carpet, Tile
- Doors: Insulated Doors
- Windows: Vinyl, Insulated Windows
- Basement: None
- Number of fireplaces: 1
- Fireplace features: Wood Burning
Interior area
- Total structure area: 2,254
- Total interior livable area: 2,254 sqft
Property
Parking
- Total spaces: 3
- Parking features: Attached, Garage
- Attached garage spaces: 3
Features
- Levels: Two,Multi/Split
- Stories: 2
- Patio & porch: Covered, Patio
- Exterior features: Concrete Driveway, Rain Gutters
- Pool features: None
- Fencing: Full,Privacy
Lot
- Size: 9,888 sqft
- Features: Cul-De-Sac
Details
- Additional structures: None
- Parcel number: 660085364
Construction
Type & style
- Home type: SingleFamily
- Architectural style: Split Level
- Property subtype: Single Family Residence
Materials
- Brick, Wood Siding, Wood Frame
- Foundation: Slab
- Roof: Asphalt,Fiberglass
Condition
- Year built: 2006
Utilities & green energy
- Sewer: Public Sewer
- Water: Rural
- Utilities for property: Cable Available
Green energy
- Energy efficient items: Doors, Windows
Community & neighborhood
Security
- Security features: No Safety Shelter, Security System Leased, Smoke Detector(s)
Community
- Community features: Gutter(s), Sidewalks
Location
- Region: Claremore
- Subdivision: Willow Gorge
HOA & financial
HOA
- Has HOA: Yes
- HOA fee: $200 annually
- Amenities included: None
- Services included: None
Other
Other facts
- Listing terms: Conventional,FHA,USDA Loan,VA Loan
Price history
| Date | Event | Price |
|---|---|---|
| 9/29/2023 | Sold | $285,000-10.9%$126/sqft |
Source: | ||
| 9/18/2023 | Pending sale | $320,000$142/sqft |
Source: | ||
| 9/12/2023 | Price change | $320,000-3%$142/sqft |
Source: | ||
| 9/5/2023 | Price change | $329,900-1.5%$146/sqft |
Source: | ||
| 9/1/2023 | Price change | $334,900-1.2%$149/sqft |
Source: | ||
Public tax history
| Year | Property taxes | Tax assessment |
|---|---|---|
| 2024 | $3,109 +20.1% | $32,443 +18.3% |
| 2023 | $2,588 +3.1% | $27,420 +5% |
| 2022 | $2,510 +7.8% | $26,114 +5% |
Find assessor info on the county website
Neighborhood: 74019
Nearby schools
GreatSchools rating
- 8/10Verdigris Elementary SchoolGrades: PK-3Distance: 0.9 mi
- 8/10Verdigris Junior High SchoolGrades: 7-8Distance: 1.6 mi
- 7/10Verdigris High SchoolGrades: 9-12Distance: 1.6 mi
Schools provided by the listing agent
- Elementary: Verdigris
- High: Verdigris
- District: Verdigris - Sch Dist (27)
Source: MLS Technology, Inc.. This data may not be complete. We recommend contacting the local school district to confirm school assignments for this home.

Get pre-qualified for a loan
At Zillow Home Loans, we can pre-qualify you in as little as 5 minutes with no impact to your credit score.An equal housing lender. NMLS #10287.
Sell for more on Zillow
Get a free Zillow Showcase℠ listing and you could sell for .
$305,500
2% more+ $6,110
With Zillow Showcase(estimated)
$311,610

