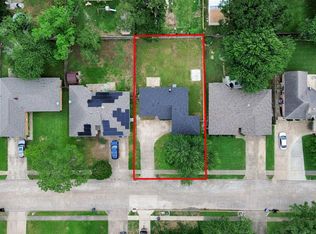A Hidden Gem with Endless Possibilities! No HOA & No Back Neighbors! zoned to acclaimed Katy ISD! Welcome to your private retreat nestled in a peaceful, beautifully maintained residence offering comfort, versatility, and location. Step inside to discover an oversized primary suite truly a serene escape designed to impress with generous space, perfect for unwinding in style. The updated kitchen is both functional and inviting, ready for everyday living or effortless entertaining. Two additional bedrooms provide ample space, while a spacious bonus room with private entry offers unlimited potential ideal for a media room, game room, home office, or guest suite. Outdoors, the expansive backyard is a true oasis. Shaded by mature trees and offering complete privacy perfect for relaxation. Incredible lifestyle- a short walk away at Mary Jo Peckham Park, where you can enjoy fishing, scenic trails, a playground, gym access, and group fitness classes. All appliances included
Copyright notice - Data provided by HAR.com 2022 - All information provided should be independently verified.
House for rent
$2,200/mo
2523 Village Oak Dr, Katy, TX 77493
3beds
1,740sqft
Price is base rent and doesn't include required fees.
Singlefamily
Available now
-- Pets
Electric, ceiling fan
Electric dryer hookup laundry
-- Parking
Electric, natural gas, fireplace
What's special
Complete privacyExpansive backyardMature treesOversized primary suiteUpdated kitchen
- 2 days
- on Zillow |
- -- |
- -- |
Travel times
Facts & features
Interior
Bedrooms & bathrooms
- Bedrooms: 3
- Bathrooms: 2
- Full bathrooms: 2
Heating
- Electric, Natural Gas, Fireplace
Cooling
- Electric, Ceiling Fan
Appliances
- Included: Dishwasher, Dryer, Microwave, Refrigerator, Stove, Washer
- Laundry: Electric Dryer Hookup, In Unit, Washer Hookup
Features
- All Bedrooms Down, Ceiling Fan(s), En-Suite Bath, Formal Entry/Foyer, Primary Bed - 1st Floor, Walk-In Closet(s)
- Flooring: Linoleum/Vinyl, Tile
- Has fireplace: Yes
Interior area
- Total interior livable area: 1,740 sqft
Property
Parking
- Details: Contact manager
Features
- Stories: 1
- Exterior features: All Bedrooms Down, Architecture Style: Ranch Rambler, Corner Lot, ENERGY STAR Qualified Appliances, Electric Dryer Hookup, En-Suite Bath, Formal Entry/Foyer, Gas, Heating: Electric, Heating: Gas, Jogging Path, Jogging Track, Lot Features: Corner Lot, Park, Picnic Area, Primary Bed - 1st Floor, Sprinkler System, Trash, Walk-In Closet(s), Washer Hookup, Window Coverings
Details
- Parcel number: 1143240000006
Construction
Type & style
- Home type: SingleFamily
- Architectural style: RanchRambler
- Property subtype: SingleFamily
Condition
- Year built: 1979
Community & HOA
Location
- Region: Katy
Financial & listing details
- Lease term: 12 Months
Price history
| Date | Event | Price |
|---|---|---|
| 5/22/2025 | Listed for rent | $2,200+46.7%$1/sqft |
Source: | ||
| 5/2/2024 | Listing removed | -- |
Source: | ||
| 3/19/2024 | Pending sale | $272,000$156/sqft |
Source: | ||
| 3/9/2024 | Price change | $272,000-2.2%$156/sqft |
Source: | ||
| 3/6/2024 | Pending sale | $278,000$160/sqft |
Source: | ||
![[object Object]](https://photos.zillowstatic.com/fp/85ff2f77d5c272c6342315f0694afd30-p_i.jpg)
