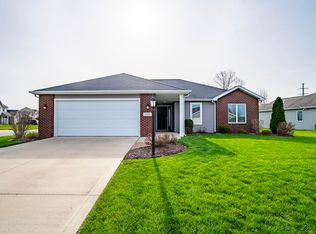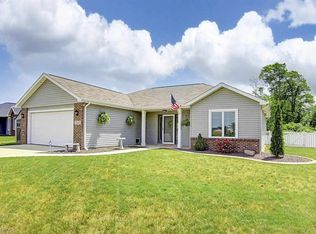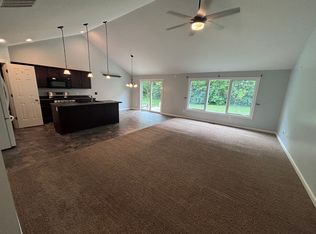Closed
$251,000
2523 Stonecrop Rd, Huntertown, IN 46748
3beds
1,243sqft
Single Family Residence
Built in 2013
8,712 Square Feet Lot
$257,300 Zestimate®
$--/sqft
$1,784 Estimated rent
Home value
$257,300
$244,000 - $270,000
$1,784/mo
Zestimate® history
Loading...
Owner options
Explore your selling options
What's special
Welcome to your backyard retreat. This well maintained home is move in ready. As you enter the home you have two bedrooms, a full bath and laundry on your right. You then enter the living room that is open to the dining area. The main suite, which includes an attached bath and walk-in closet, is to the right. To the left you will find a well appointed kitchen that includes the appliances. The slider out to the oversized patio invites you to the gazebo(included) sitting area. Then you may feel the draw to cool off in the pool which is also included. The storage shed will remain as well. The whole back yard is surrounded by a maintenance free vinyl privacy fence. Water heater replaced in Dec 22.
Zillow last checked: 8 hours ago
Listing updated: October 17, 2023 at 09:02am
Listed by:
Jesse Pennington 260-244-0009,
Minear Real Estate
Bought with:
Christopher Wolf, RB14042238
CENTURY 21 Bradley Realty, Inc
Source: IRMLS,MLS#: 202331288
Facts & features
Interior
Bedrooms & bathrooms
- Bedrooms: 3
- Bathrooms: 2
- Full bathrooms: 2
- Main level bedrooms: 3
Bedroom 1
- Level: Main
Bedroom 2
- Level: Main
Dining room
- Level: Main
- Area: 121
- Dimensions: 11 x 11
Kitchen
- Level: Main
- Area: 132
- Dimensions: 12 x 11
Living room
- Level: Main
- Area: 234
- Dimensions: 18 x 13
Heating
- Natural Gas, Forced Air
Cooling
- Central Air
Appliances
- Included: Range/Oven Hk Up Gas/Elec, Dishwasher, Microwave, Refrigerator, Washer, Dryer-Electric, Electric Range, Gas Water Heater, Water Softener Owned
- Laundry: Dryer Hook Up Gas/Elec
Features
- 1st Bdrm En Suite, Ceiling Fan(s), Vaulted Ceiling(s), Walk-In Closet(s), Laminate Counters, Main Level Bedroom Suite
- Flooring: Carpet, Vinyl
- Windows: Window Treatments, Blinds
- Basement: None
- Attic: Pull Down Stairs
- Has fireplace: No
- Fireplace features: None
Interior area
- Total structure area: 1,243
- Total interior livable area: 1,243 sqft
- Finished area above ground: 1,243
- Finished area below ground: 0
Property
Parking
- Total spaces: 2
- Parking features: Attached, Garage Door Opener, Concrete
- Attached garage spaces: 2
- Has uncovered spaces: Yes
Features
- Levels: One
- Stories: 1
- Pool features: Above Ground
- Fencing: Privacy,Vinyl
Lot
- Size: 8,712 sqft
- Dimensions: 60x137
- Features: Level, Rural Subdivision
Details
- Parcel number: 020218457002.000058
Construction
Type & style
- Home type: SingleFamily
- Architectural style: Ranch
- Property subtype: Single Family Residence
Materials
- Vinyl Siding
- Roof: Asphalt
Condition
- New construction: No
- Year built: 2013
Utilities & green energy
- Sewer: City
- Water: City
Community & neighborhood
Location
- Region: Huntertown
- Subdivision: Towne Square
Other
Other facts
- Listing terms: Cash,Conventional,FHA,VA Loan
Price history
| Date | Event | Price |
|---|---|---|
| 10/17/2023 | Sold | $251,000-3.4% |
Source: | ||
| 9/1/2023 | Pending sale | $259,900 |
Source: | ||
| 8/30/2023 | Listed for sale | $259,900 |
Source: | ||
Public tax history
| Year | Property taxes | Tax assessment |
|---|---|---|
| 2024 | $1,534 +16.2% | $236,900 +11.2% |
| 2023 | $1,320 +13.7% | $213,100 +11.7% |
| 2022 | $1,161 +3% | $190,700 +15.6% |
Find assessor info on the county website
Neighborhood: 46748
Nearby schools
GreatSchools rating
- 4/10Huntertown Elementary SchoolGrades: K-5Distance: 0.6 mi
- 6/10Carroll Middle SchoolGrades: 6-8Distance: 1.7 mi
- 9/10Carroll High SchoolGrades: PK,9-12Distance: 2.4 mi
Schools provided by the listing agent
- Elementary: Huntertown
- Middle: Carroll
- High: Carroll
- District: Northwest Allen County
Source: IRMLS. This data may not be complete. We recommend contacting the local school district to confirm school assignments for this home.

Get pre-qualified for a loan
At Zillow Home Loans, we can pre-qualify you in as little as 5 minutes with no impact to your credit score.An equal housing lender. NMLS #10287.


