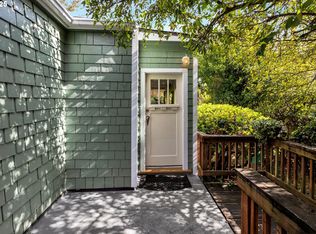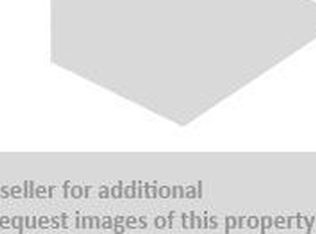Sold
$550,000
2523 SW Taylors Ferry Rd, Portland, OR 97219
4beds
1,489sqft
Residential, Single Family Residence
Built in 1972
6,969.6 Square Feet Lot
$547,700 Zestimate®
$369/sqft
$2,980 Estimated rent
Home value
$547,700
$515,000 - $586,000
$2,980/mo
Zestimate® history
Loading...
Owner options
Explore your selling options
What's special
Beautifully updated SW Portland home on a large lot in a incredible location. Enjoy the luxury vinyl flooring throughout the main level, double pane vinyl windows, newer metal roof, newer HVAC, an updated electrical panel and more. The open concept main level features a spacious living room with vaulted ceilings and gas insert fireplace with remote control. The fully updated kitchen comes with quartz countertops, updated cabinets, subway tile backsplash, newer stainless steel appliances, and ample storage and counter space. The upper level offers three bedrooms and a tastefully updated bathroom with quartz, tile flooring and backsplash, and tub/shower with tile surround. The lower level has a large full bathroom with laundry and a fourth bedroom that can easily serve as an office with a convenient separate entry. The large fully fenced backyard enjoys a concrete patio perfect for entertaining as well as an expansive lawn with space for endless gardening possibilities. Less than 15 minutes to downtown Portland and close to parks, shopping, and freeways, this location and value truly can’t be beat! [Home Energy Score = 4. HES Report at https://rpt.greenbuildingregistry.com/hes/OR10239172]
Zillow last checked: 8 hours ago
Listing updated: August 15, 2025 at 06:59am
Listed by:
Tracy Hasson 503-312-2759,
Cascade Hasson Sotheby's International Realty,
Brent Richards 360-619-2839,
Cascade Hasson Sotheby's International Realty
Bought with:
Jonathan Ruffner, 201256070
Where, Inc
Source: RMLS (OR),MLS#: 226976811
Facts & features
Interior
Bedrooms & bathrooms
- Bedrooms: 4
- Bathrooms: 2
- Full bathrooms: 2
Primary bedroom
- Features: Closet, Wallto Wall Carpet
- Level: Upper
- Area: 132
- Dimensions: 11 x 12
Bedroom 2
- Features: Closet, Wallto Wall Carpet
- Level: Upper
- Area: 120
- Dimensions: 10 x 12
Bedroom 3
- Features: Closet, Wallto Wall Carpet
- Level: Upper
- Area: 99
- Dimensions: 9 x 11
Bedroom 4
- Features: Closet, Vinyl Floor
- Level: Lower
- Area: 120
- Dimensions: 10 x 12
Dining room
- Features: Vaulted Ceiling, Vinyl Floor
- Level: Main
- Area: 91
- Dimensions: 7 x 13
Kitchen
- Features: Dishwasher, Gas Appliances, Free Standing Range, Free Standing Refrigerator, Quartz, Vinyl Floor
- Level: Main
- Area: 176
- Width: 16
Living room
- Features: Ceiling Fan, Fireplace, Vaulted Ceiling, Vinyl Floor
- Level: Main
- Area: 272
- Dimensions: 16 x 17
Heating
- Forced Air, Fireplace(s)
Cooling
- Central Air
Appliances
- Included: Dishwasher, Disposal, Free-Standing Gas Range, Free-Standing Refrigerator, Gas Appliances, Range Hood, Stainless Steel Appliance(s), Washer/Dryer, Free-Standing Range, Gas Water Heater
- Laundry: Laundry Room
Features
- Ceiling Fan(s), High Ceilings, Quartz, Vaulted Ceiling(s), Closet, Bathroom, Tile
- Flooring: Tile, Wall to Wall Carpet, Vinyl
- Windows: Double Pane Windows, Vinyl Frames
- Basement: Crawl Space,Finished
- Number of fireplaces: 1
- Fireplace features: Gas, Insert
Interior area
- Total structure area: 1,489
- Total interior livable area: 1,489 sqft
Property
Parking
- Total spaces: 1
- Parking features: Driveway, On Street, Garage Door Opener, Attached
- Attached garage spaces: 1
- Has uncovered spaces: Yes
Features
- Levels: Tri Level
- Stories: 3
- Patio & porch: Covered Patio, Patio, Porch
- Exterior features: Garden, Raised Beds, Yard
- Fencing: Fenced
Lot
- Size: 6,969 sqft
- Features: Gentle Sloping, SqFt 7000 to 9999
Details
- Parcel number: R103767
Construction
Type & style
- Home type: SingleFamily
- Architectural style: Contemporary
- Property subtype: Residential, Single Family Residence
Materials
- Board & Batten Siding, T111 Siding, Wood Siding
- Foundation: Concrete Perimeter
- Roof: Metal
Condition
- Updated/Remodeled
- New construction: No
- Year built: 1972
Utilities & green energy
- Gas: Gas
- Sewer: Public Sewer
- Water: Public
Community & neighborhood
Location
- Region: Portland
Other
Other facts
- Listing terms: Cash,Conventional,FHA
- Road surface type: Paved
Price history
| Date | Event | Price |
|---|---|---|
| 8/15/2025 | Sold | $550,000-4.3%$369/sqft |
Source: | ||
| 7/21/2025 | Pending sale | $575,000$386/sqft |
Source: | ||
| 6/19/2025 | Listed for sale | $575,000+249.5%$386/sqft |
Source: | ||
| 4/17/2021 | Listing removed | -- |
Source: Zillow Rental Manager Report a problem | ||
| 3/24/2021 | Listed for rent | $2,950+11.3%$2/sqft |
Source: Zillow Rental Manager Report a problem | ||
Public tax history
| Year | Property taxes | Tax assessment |
|---|---|---|
| 2025 | $8,089 +3.7% | $300,470 +3% |
| 2024 | $7,798 +4% | $291,720 +3% |
| 2023 | $7,498 +2.2% | $283,230 +3% |
Find assessor info on the county website
Neighborhood: Markham
Nearby schools
GreatSchools rating
- 9/10Capitol Hill Elementary SchoolGrades: K-5Distance: 0.6 mi
- 8/10Jackson Middle SchoolGrades: 6-8Distance: 0.9 mi
- 8/10Ida B. Wells-Barnett High SchoolGrades: 9-12Distance: 1.4 mi
Schools provided by the listing agent
- Elementary: Capitol Hill
- Middle: Jackson
- High: Ida B Wells
Source: RMLS (OR). This data may not be complete. We recommend contacting the local school district to confirm school assignments for this home.
Get a cash offer in 3 minutes
Find out how much your home could sell for in as little as 3 minutes with a no-obligation cash offer.
Estimated market value
$547,700

