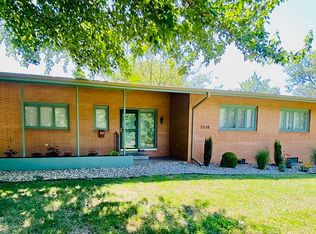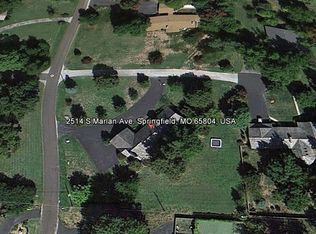Closed
Price Unknown
2523 S Marlan Avenue, Springfield, MO 65804
3beds
3,079sqft
Single Family Residence
Built in 1953
0.64 Acres Lot
$1,113,700 Zestimate®
$--/sqft
$2,367 Estimated rent
Home value
$1,113,700
$1.02M - $1.21M
$2,367/mo
Zestimate® history
Loading...
Owner options
Explore your selling options
What's special
Own a piece of history with this Don Russell home, masterfully re-envisioned by Nathan Taylor and J Tyler Whitmer of Obelisk Home. Meticulously designed to enhance the original architecture, now includes all the modern amenities deserving of a one-of-a-kind home. The layout features 3 bedroom suites, a powder room, 2 living areas, an office located in the primary bedroom, large dining room, separate laundry room/pantry, breakfast nook, and oversized 2 car garage. Updates include: NEW roof, plumbing and electrical throughout, foam insulation, a new covered front entryway, landscaping, and interior finishes! The exterior showcases a semi-circle wall of windows with surrounding patio and landscaping on a .64 acre corner lot. Features include: a coffered ceiling living room with a triple-sided masonry fireplace, American oak hardwoods, Gimbal dimmable LED lights, designer light fixtures and high-end appliances. The kitchen boasts white oak cabinets, Symphony Quartz countertops, a 10' island with Brizo luxury faucet, and adjacent laundry room/pantry. The primary suite includes dual vanity, soaking tub, walk-in tiled shower, and dual walk-in closets with the smaller closet doubling as a storm shelter with concrete and steel reinforced walls. This architectural gem harmoniously blends historic grace with contemporary sophistication, creating an unparalleled living experience.
Zillow last checked: 8 hours ago
Listing updated: January 03, 2025 at 04:31pm
Listed by:
Adam Graddy 417-501-5091,
Keller Williams
Bought with:
Adam Graddy, 2004014961
Keller Williams
Source: SOMOMLS,MLS#: 60262577
Facts & features
Interior
Bedrooms & bathrooms
- Bedrooms: 3
- Bathrooms: 4
- Full bathrooms: 3
- 1/2 bathrooms: 1
Heating
- Forced Air, Natural Gas
Cooling
- Central Air, Ceiling Fan(s)
Appliances
- Included: Dishwasher, Free-Standing Gas Oven, Microwave, Refrigerator
- Laundry: Main Level, W/D Hookup
Features
- Walk-in Shower, Quartz Counters, Soaking Tub, Beamed Ceilings, Vaulted Ceiling(s), High Ceilings, Walk-In Closet(s)
- Flooring: Carpet, Tile, Hardwood
- Windows: Double Pane Windows
- Has basement: No
- Has fireplace: Yes
- Fireplace features: Dining Room, Two or More, Gas, Living Room
Interior area
- Total structure area: 3,079
- Total interior livable area: 3,079 sqft
- Finished area above ground: 3,079
- Finished area below ground: 0
Property
Parking
- Total spaces: 2
- Parking features: Circular Driveway, Paved, Driveway
- Attached garage spaces: 2
- Has uncovered spaces: Yes
Features
- Levels: One
- Stories: 1
- Patio & porch: Patio, Covered, Wrap Around, Front Porch
- Exterior features: Rain Gutters
- Fencing: Privacy,Wood
Lot
- Size: 0.64 Acres
- Dimensions: 2180 x 1270
- Features: Corner Lot, Landscaped
Details
- Parcel number: 881232408003
Construction
Type & style
- Home type: SingleFamily
- Architectural style: Contemporary
- Property subtype: Single Family Residence
Materials
- Roof: Composition
Condition
- Year built: 1953
Utilities & green energy
- Sewer: Public Sewer
- Water: Public
Green energy
- Energy efficient items: High Efficiency - 90%+
Community & neighborhood
Location
- Region: Springfield
- Subdivision: Rolling Acres Est
Other
Other facts
- Listing terms: Cash,Conventional
Price history
| Date | Event | Price |
|---|---|---|
| 12/30/2024 | Sold | -- |
Source: | ||
| 12/1/2024 | Pending sale | $1,225,000$398/sqft |
Source: | ||
| 6/30/2023 | Sold | -- |
Source: Agent Provided | ||
Public tax history
| Year | Property taxes | Tax assessment |
|---|---|---|
| 2024 | $3,079 -2% | $57,380 |
| 2023 | $3,141 +11.2% | $57,380 +14.2% |
| 2022 | $2,825 +0% | $50,260 |
Find assessor info on the county website
Neighborhood: Brentwood
Nearby schools
GreatSchools rating
- 5/10Field Elementary SchoolGrades: K-5Distance: 0.4 mi
- 6/10Pershing Middle SchoolGrades: 6-8Distance: 0.7 mi
- 8/10Glendale High SchoolGrades: 9-12Distance: 1.4 mi
Schools provided by the listing agent
- Elementary: SGF-Field
- Middle: SGF-Pershing
- High: SGF-Glendale
Source: SOMOMLS. This data may not be complete. We recommend contacting the local school district to confirm school assignments for this home.

