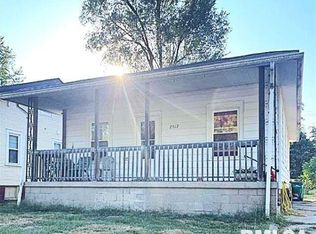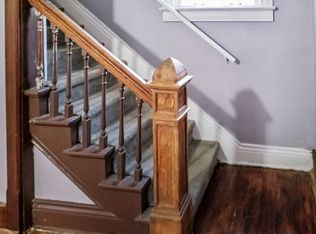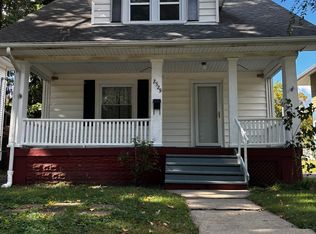Sold for $119,900
$119,900
2523 S 10th St, Springfield, IL 62703
3beds
1,354sqft
Single Family Residence, Residential
Built in 1920
5,600 Square Feet Lot
$144,400 Zestimate®
$89/sqft
$1,566 Estimated rent
Home value
$144,400
$133,000 - $156,000
$1,566/mo
Zestimate® history
Loading...
Owner options
Explore your selling options
What's special
Don't judge a book by its cover! The inside of this home is completely remodeled 3 bed 2.5 bath bungalow. You won't find this value anywhere else. Walk into this home and be wowed by the open living room with electric fireplace, large open kitchen with huge island, stainless steel appliances that stay. There is a large mud room with counter space, cabinets and separate washer and dryer area with shelf. The main floor has 2 bedrooms, off the one bedroom is a half bath. The full bath is off the hall conveniently located for both bedrooms. The lower level has open stairs to the main bedroom and storage area. There is an egressed window off the bedroom and large window in the full bath. You will fall in love with the large main bedroom with on suite that features double sinks, walk in shower and closet. The bedroom has a nice walk in closet waiting for you to design with custom shelves. This home has a home warranty and all that is left to do is the outside maintenance. Call for a showing today.
Zillow last checked: 8 hours ago
Listing updated: October 02, 2023 at 01:32pm
Listed by:
Cristi Bartolomucci Mobl:217-306-5188,
RE/MAX Professionals
Bought with:
Diane Tinsley, 471018772
The Real Estate Group, Inc.
Source: RMLS Alliance,MLS#: CA1024388 Originating MLS: Capital Area Association of Realtors
Originating MLS: Capital Area Association of Realtors

Facts & features
Interior
Bedrooms & bathrooms
- Bedrooms: 3
- Bathrooms: 3
- Full bathrooms: 2
- 1/2 bathrooms: 1
Bedroom 1
- Level: Lower
- Dimensions: 15ft 15in x 14ft 42in
Bedroom 2
- Level: Main
- Dimensions: 12ft 0in x 14ft 0in
Bedroom 3
- Level: Main
- Dimensions: 10ft 0in x 14ft 0in
Other
- Area: 354
Additional room
- Description: Main Bath
- Level: Lower
- Dimensions: 15ft 6in x 8ft 7in
Kitchen
- Level: Main
- Dimensions: 11ft 8in x 13ft 0in
Laundry
- Level: Main
- Dimensions: 12ft 0in x 9ft 0in
Living room
- Level: Main
- Dimensions: 12ft 6in x 11ft 5in
Main level
- Area: 1000
Heating
- Forced Air
Cooling
- Central Air
Appliances
- Included: Dishwasher, Disposal, Range Hood, Microwave, Range, Refrigerator, Washer, Dryer, Electric Water Heater
Features
- Ceiling Fan(s)
- Windows: Replacement Windows, Blinds
- Basement: Egress Window(s),Full,Partially Finished
- Number of fireplaces: 1
- Fireplace features: Insert, Living Room, Electric
Interior area
- Total structure area: 1,000
- Total interior livable area: 1,354 sqft
Property
Parking
- Parking features: Parking Pad
- Has uncovered spaces: Yes
Lot
- Size: 5,600 sqft
- Dimensions: 40 x 140
- Features: Level
Details
- Parcel number: 22100129021
Construction
Type & style
- Home type: SingleFamily
- Architectural style: Bungalow
- Property subtype: Single Family Residence, Residential
Materials
- Frame, Wood Siding
- Foundation: Block, Slab
- Roof: Shingle
Condition
- New construction: No
- Year built: 1920
Utilities & green energy
- Sewer: Public Sewer
- Water: Public
- Utilities for property: Cable Available
Community & neighborhood
Location
- Region: Springfield
- Subdivision: None
Price history
| Date | Event | Price |
|---|---|---|
| 10/2/2023 | Sold | $119,900$89/sqft |
Source: | ||
| 8/30/2023 | Pending sale | $119,900$89/sqft |
Source: | ||
| 8/28/2023 | Listed for sale | $119,900+199.8%$89/sqft |
Source: | ||
| 10/12/2022 | Sold | $40,000-23.8%$30/sqft |
Source: | ||
| 9/8/2022 | Pending sale | $52,500$39/sqft |
Source: | ||
Public tax history
| Year | Property taxes | Tax assessment |
|---|---|---|
| 2024 | $2,787 +228% | $39,182 +151% |
| 2023 | $850 -49.5% | $15,612 -37% |
| 2022 | $1,684 +4.7% | $24,792 +3.9% |
Find assessor info on the county website
Neighborhood: Harvard Park
Nearby schools
GreatSchools rating
- 3/10Harvard Park Elementary SchoolGrades: PK-5Distance: 0.1 mi
- 2/10Jefferson Middle SchoolGrades: 6-8Distance: 0.8 mi
- 2/10Springfield Southeast High SchoolGrades: 9-12Distance: 1.4 mi
Schools provided by the listing agent
- High: Springfield Southeast
Source: RMLS Alliance. This data may not be complete. We recommend contacting the local school district to confirm school assignments for this home.

Get pre-qualified for a loan
At Zillow Home Loans, we can pre-qualify you in as little as 5 minutes with no impact to your credit score.An equal housing lender. NMLS #10287.


