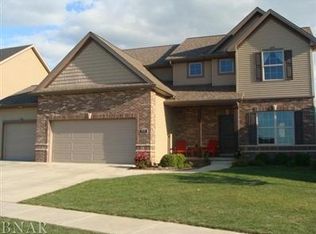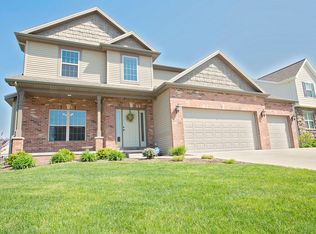Beautiful home with open concept, kitchen with granite c-tops & island/breakfast bar, stainless steel appliances, great location close to pond and walking trail, mudroom off garage w/lockers, 5th BR possible for future finish, extra large 2nd FR, versatile DR currently used as office, 5x5 pantry, luxurious master bath & closet, convenient 2nd floor laundry with sink & bonus cabinetry, custom blinds, freshly painted 2 story foyer and basement FR. Spacious 3 car garage with bump out perfect for workbench or storage, garage storage shelves added. This is the one!
This property is off market, which means it's not currently listed for sale or rent on Zillow. This may be different from what's available on other websites or public sources.


