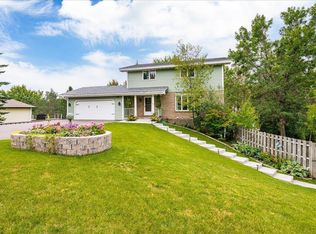Sold for $427,500
$427,500
2523 Providence Rd, Duluth, MN 55811
3beds
2,090sqft
Single Family Residence
Built in 1990
0.32 Acres Lot
$425,200 Zestimate®
$205/sqft
$2,746 Estimated rent
Home value
$425,200
$404,000 - $451,000
$2,746/mo
Zestimate® history
Loading...
Owner options
Explore your selling options
What's special
Imagine yourself enjoying summers in your fenced back yard with flowers blooming and birds singing; a potting shed serves your gardening needs, or you might convert it into some other use. If this sounds heavenly to you, then don't hesitate to book a private tour of this wonderful home in Piedmont! Care has been taken: in the past several years a new roof was installed and there are many new windows. The recent kitchen reno is lovely, chef-friendly and offers granite, GE appliances and a darling eat-in. Generous LR/DR areas have tons of light. Step right out onto the deck from the dining room. Unusual for a split, there are 3 BRs & 2 BAs on main level, including a private 3/4 primary w/tiled shower. Powder room on the lower level is adjacent to the giant rec room which features a cozy gas FP. 2 car attached is insulated and has a wall heater plus workshop space. Zen is the word for this gracious, oversized home set high on the street. Call today!
Zillow last checked: 8 hours ago
Listing updated: September 08, 2025 at 04:28pm
Listed by:
Sheryl Homan 218-260-8722,
Edina Realty, Inc. - Duluth,
Sadie Olson 218-260-8732,
Edina Realty, Inc. - Duluth
Bought with:
Jessie Erickson
Messina & Associates Real Estate
Source: Lake Superior Area Realtors,MLS#: 6118058
Facts & features
Interior
Bedrooms & bathrooms
- Bedrooms: 3
- Bathrooms: 3
- Full bathrooms: 1
- 3/4 bathrooms: 1
- 1/2 bathrooms: 1
Bedroom
- Description: Primary with private 3/4 bath
- Level: Upper
- Area: 168 Square Feet
- Dimensions: 12 x 14
Bedroom
- Description: Generous size
- Level: Upper
- Area: 140 Square Feet
- Dimensions: 14 x 10
Bedroom
- Description: Great closets!
- Level: Upper
- Area: 121 Square Feet
- Dimensions: 11 x 11
Bathroom
- Description: Private primary 3/4 bath with walk-in shower
- Level: Upper
- Area: 40 Square Feet
- Dimensions: 5 x 8
Bathroom
- Description: Full bath on the hall
- Level: Upper
- Area: 42 Square Feet
- Dimensions: 6 x 7
Bathroom
- Description: Half bath off the family room
- Level: Lower
- Area: 35 Square Feet
- Dimensions: 5 x 7
Dining room
- Description: Adjacent to living room
- Level: Upper
- Area: 132 Square Feet
- Dimensions: 12 x 11
Entry hall
- Description: Split level entry
- Level: Main
- Area: 24 Square Feet
- Dimensions: 4 x 6
Kitchen
- Description: Recently renovated; GE applicances
- Level: Upper
- Area: 150 Square Feet
- Dimensions: 10 x 15
Laundry
- Description: With storage and work area
- Level: Lower
- Area: 91 Square Feet
- Dimensions: 7 x 13
Living room
- Description: Generous size with a wonderful picture window
- Level: Upper
- Area: 368 Square Feet
- Dimensions: 16 x 23
Rec room
- Description: Gas fireplace
- Level: Lower
- Area: 550 Square Feet
- Dimensions: 25 x 22
Heating
- Baseboard, Forced Air, Electric
Cooling
- Central Air
Features
- Windows: Energy Windows
- Basement: Full,Finished,Bath,Family/Rec Room,Fireplace,Utility Room
- Number of fireplaces: 1
- Fireplace features: Gas, Basement
Interior area
- Total interior livable area: 2,090 sqft
- Finished area above ground: 1,590
- Finished area below ground: 500
Property
Parking
- Total spaces: 2
- Parking features: Asphalt, Tuckunder
- Attached garage spaces: 2
Features
- Levels: Split Entry
- Patio & porch: Deck
- Fencing: Fenced
- Has view: Yes
- View description: Panoramic
Lot
- Size: 0.32 Acres
- Dimensions: 100 x 145
- Features: Some Trees, High
- Residential vegetation: Partially Wooded
Details
- Additional structures: Storage Shed
- Foundation area: 1568
- Parcel number: 010040500230
Construction
Type & style
- Home type: SingleFamily
- Property subtype: Single Family Residence
Materials
- Brick, Wood, Frame/Wood
- Foundation: Concrete Perimeter
Condition
- Previously Owned
- Year built: 1990
Utilities & green energy
- Electric: Minnesota Power
- Sewer: Public Sewer
- Water: Public
Community & neighborhood
Location
- Region: Duluth
Other
Other facts
- Listing terms: Cash,Conventional,FHA,VA Loan
Price history
| Date | Event | Price |
|---|---|---|
| 4/11/2025 | Sold | $427,500$205/sqft |
Source: | ||
| 3/10/2025 | Pending sale | $427,500$205/sqft |
Source: | ||
| 3/6/2025 | Listed for sale | $427,500+159.1%$205/sqft |
Source: | ||
| 6/15/2000 | Sold | $165,000$79/sqft |
Source: | ||
Public tax history
| Year | Property taxes | Tax assessment |
|---|---|---|
| 2024 | $5,000 +11.5% | $338,200 -5.5% |
| 2023 | $4,486 +7.4% | $357,700 +16.4% |
| 2022 | $4,176 +5.1% | $307,200 +16% |
Find assessor info on the county website
Neighborhood: Piedmont Heights
Nearby schools
GreatSchools rating
- 7/10Piedmont Elementary SchoolGrades: PK-5Distance: 0.4 mi
- 3/10Lincoln Park Middle SchoolGrades: 6-8Distance: 1.9 mi
- 5/10Denfeld Senior High SchoolGrades: 9-12Distance: 2.8 mi

Get pre-qualified for a loan
At Zillow Home Loans, we can pre-qualify you in as little as 5 minutes with no impact to your credit score.An equal housing lender. NMLS #10287.
